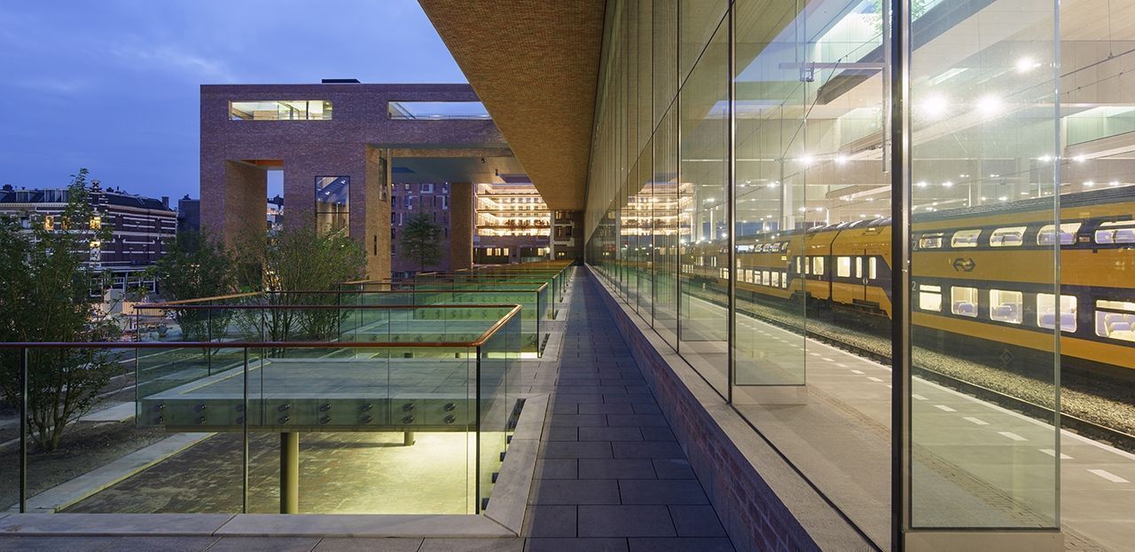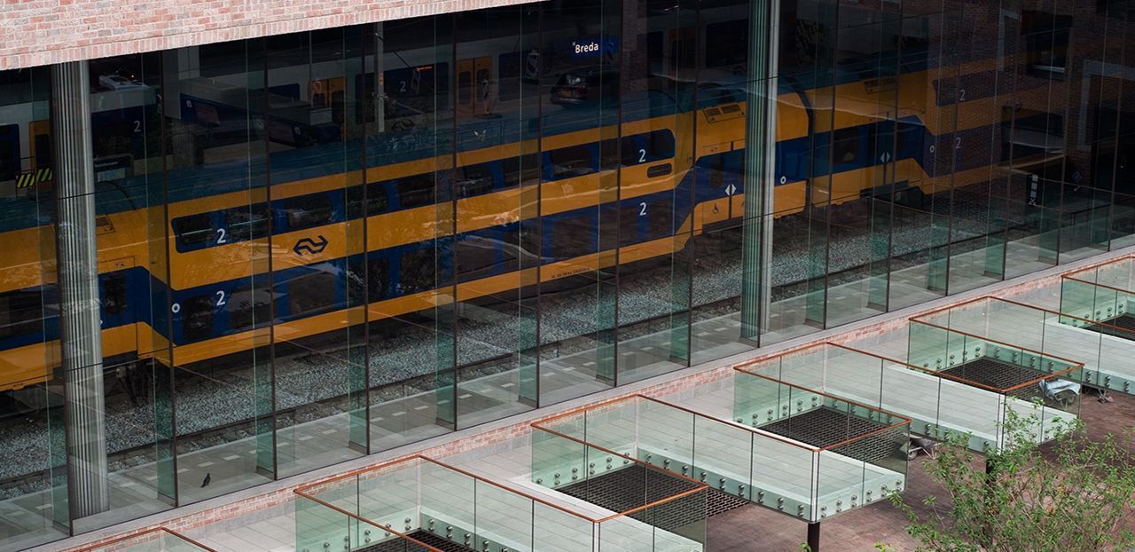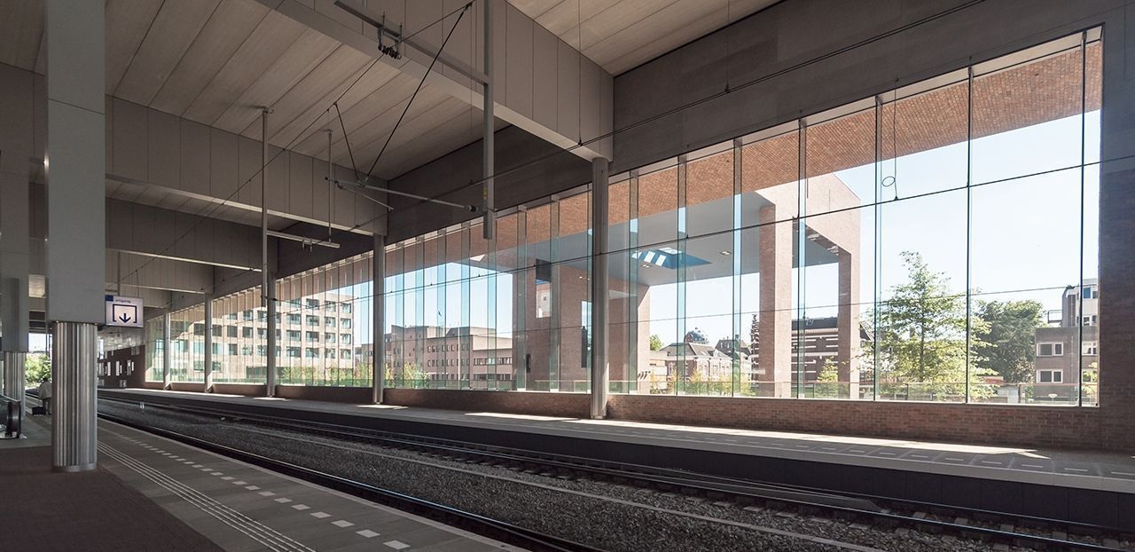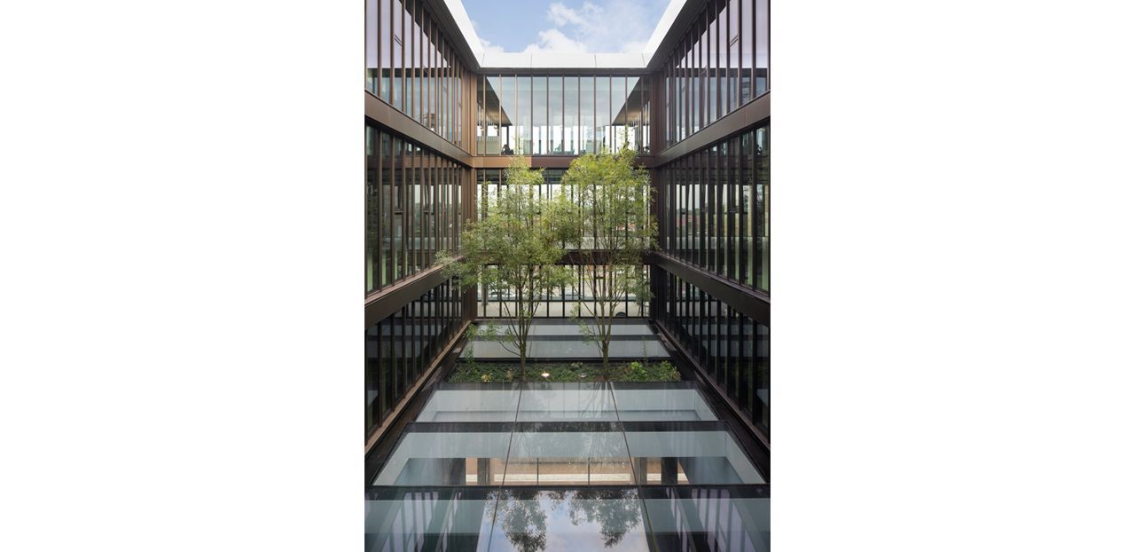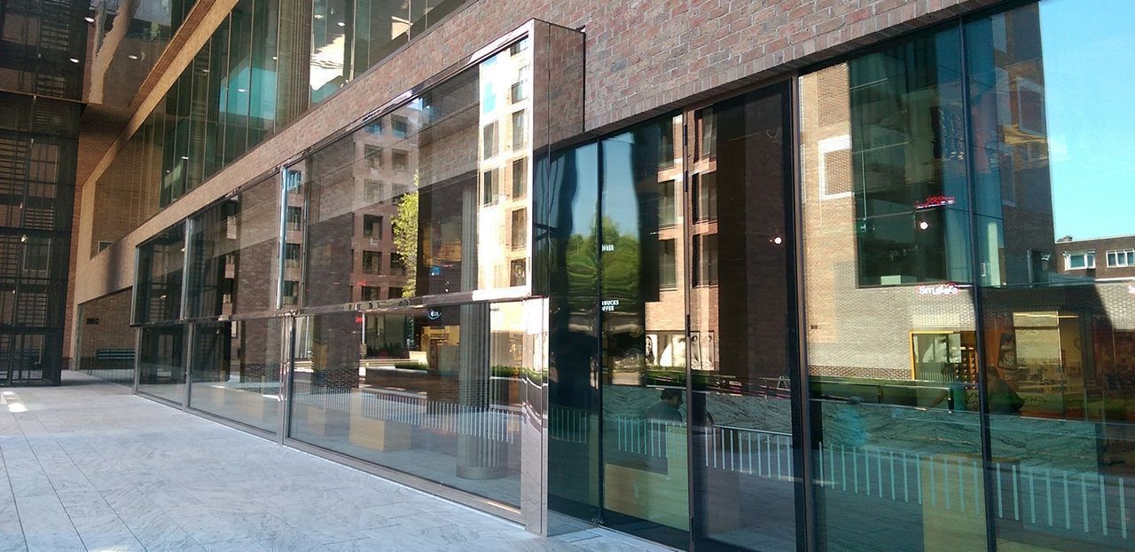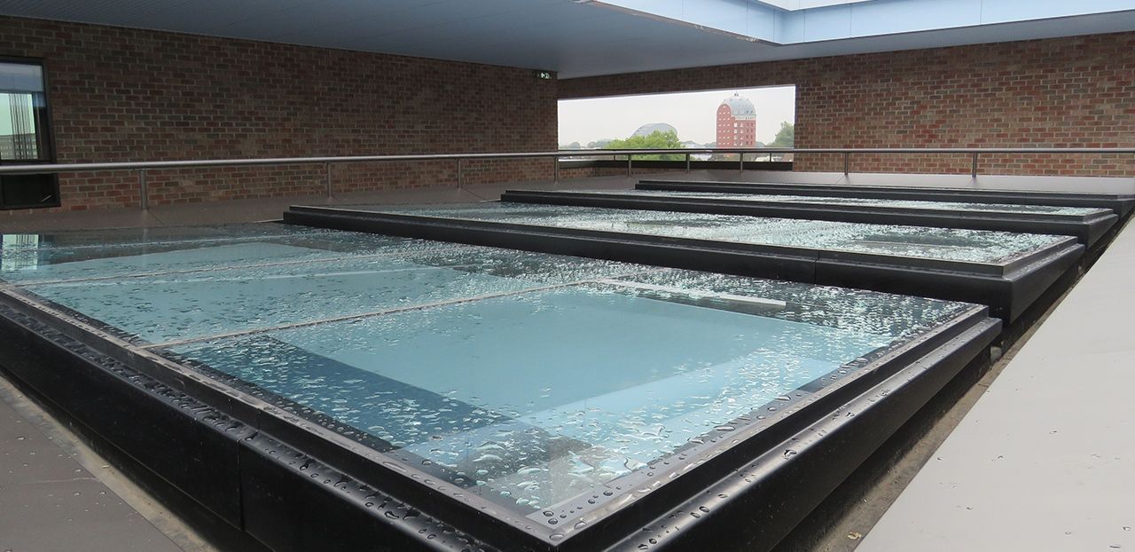Public Transport Terminal Breda
The Public Transport Terminal in Breda is the new transport hub and Central Station of Breda. The engineering works for the large scale station redevelopment, designed by architect Koen van Velzen, started for Octatube at the end of 2013, and the project was completed in September 2016. The building complex connects the north and south side of the city, with the railway tracks in the middle. In addition to a bus and train station, the multifunctional complex offers various funcitonal components such as apartments, offices, commercial spaces and parking.
On behalf of Ballast Nedam and Hurks, Octatube has realised the major glass structures within the project: the elongated glass fin north- and south facades, 9 structural glazed roof lights and three 7 meter wide lifting glass doors. The glass structures play an import role in the design of the building because they create a connection between indoors and outdoors, and allow the passengers inside the building complex to orient themselves by means of daylight.
North and South Façade
The train station’s north façade, located on the ground floor, is 75 meters in length and has a supporting structure of glass mullions. The city’s bus station is situated behind this all glass façade. Due to the use of glass, the bus station already presents itself from outside, while passengers are offered a view of the city of Breda. At this side of the station there are also three extra large glass lifting doors, all three 7 meters in width. These lifting doors are being used by commercial spaces who can open their shops when the weather is good. This way the building makes an additional welcoming gesture and at the same time the view towards the city is emphasized. The lifting doors are electrically controlled and are composed of steel, glass and mirror polished stainless steel cladding. Octatube has developed these super sized doors specifically for this project.
The south facade has a length of 100 meters and also has a supporting structure of glass fins. The façade represents a transparent wall between the train platforms and the city, that established a visual relation between the station and the green areas outside.
Together, the north and south façade have a surface of 1200 square meters. During the engineering of the glass fin facades, the interface details can accommodate tolerances of 5 centimetres in relation to the surrounding new building.
Skylights
Octatube has also realised two structurally glazed roof lights and 7 office patio’s. One of the roof lights, above the buss platform, is composed of fireproof and walkable glazing. The other roof light is situated at the sixth floor with a length of 11 meters. The seven patios of the office building have been designed as sawtooth roofs with integrated gutter details.

