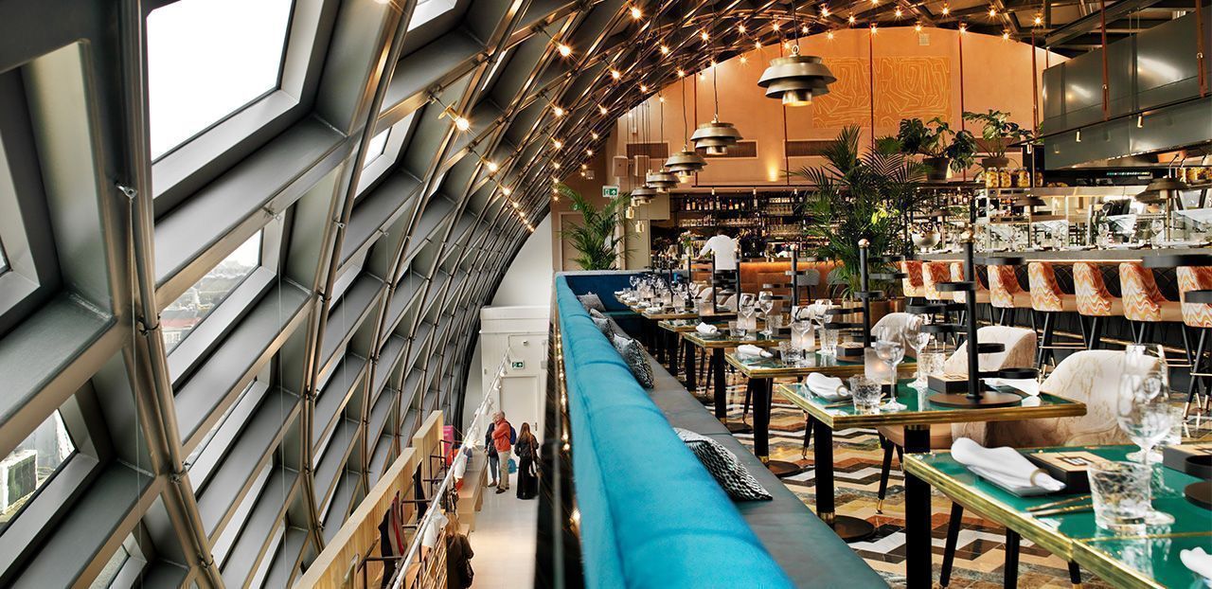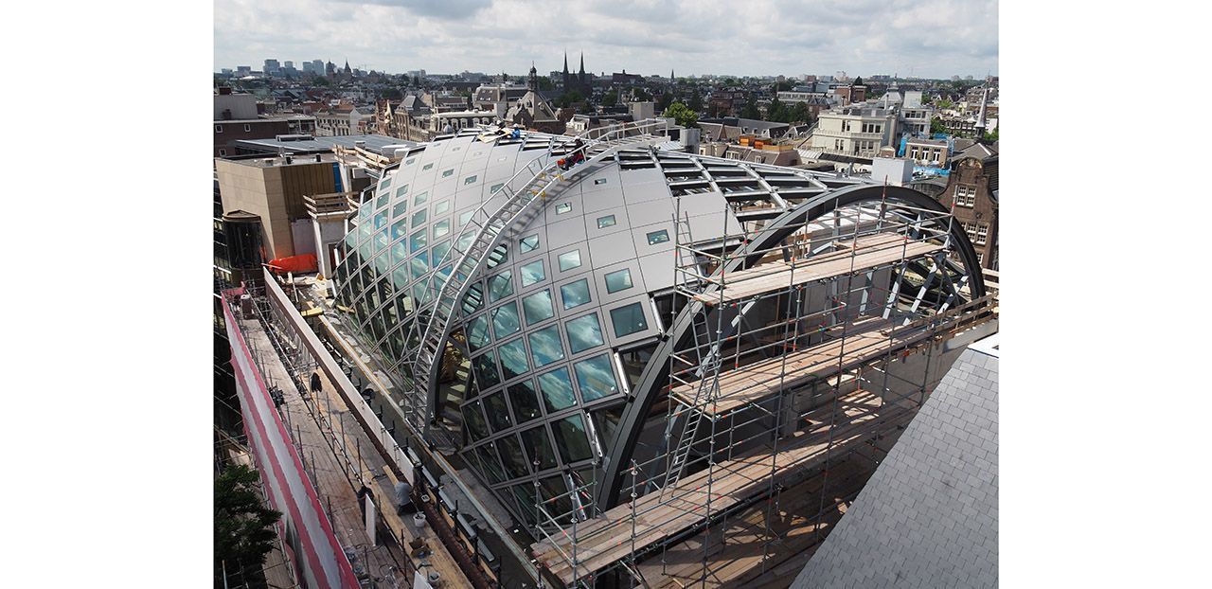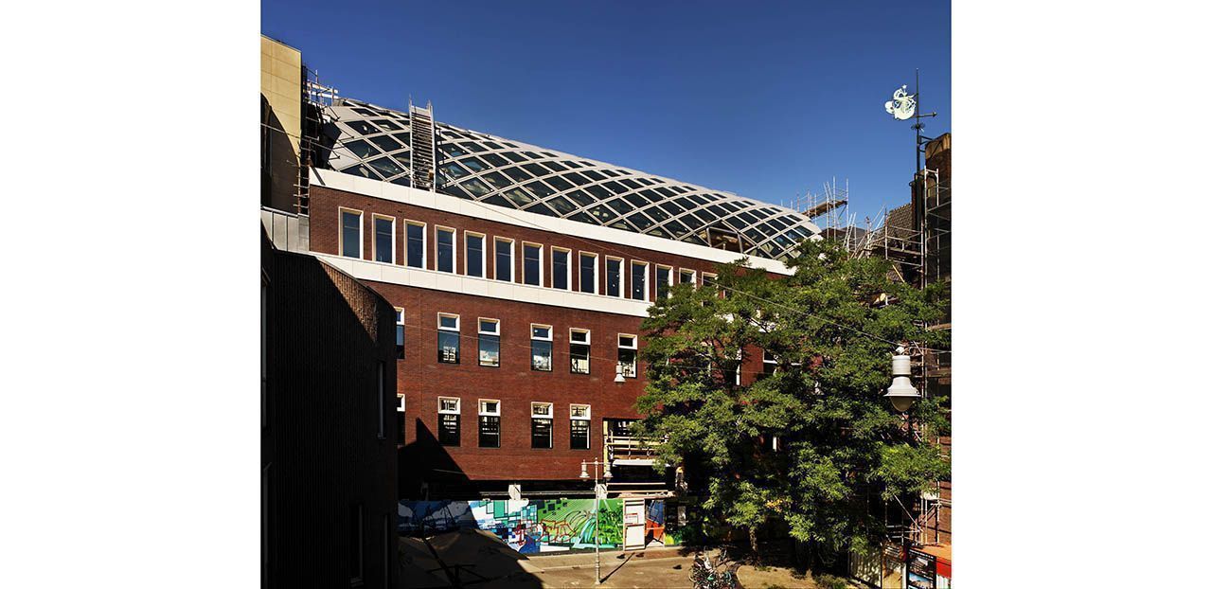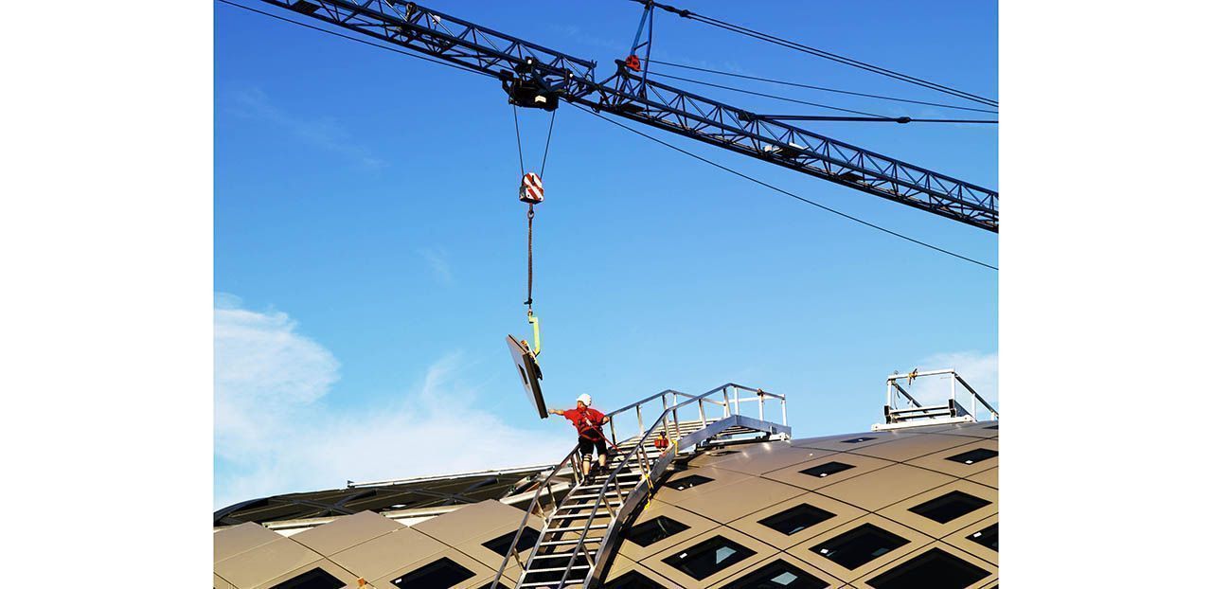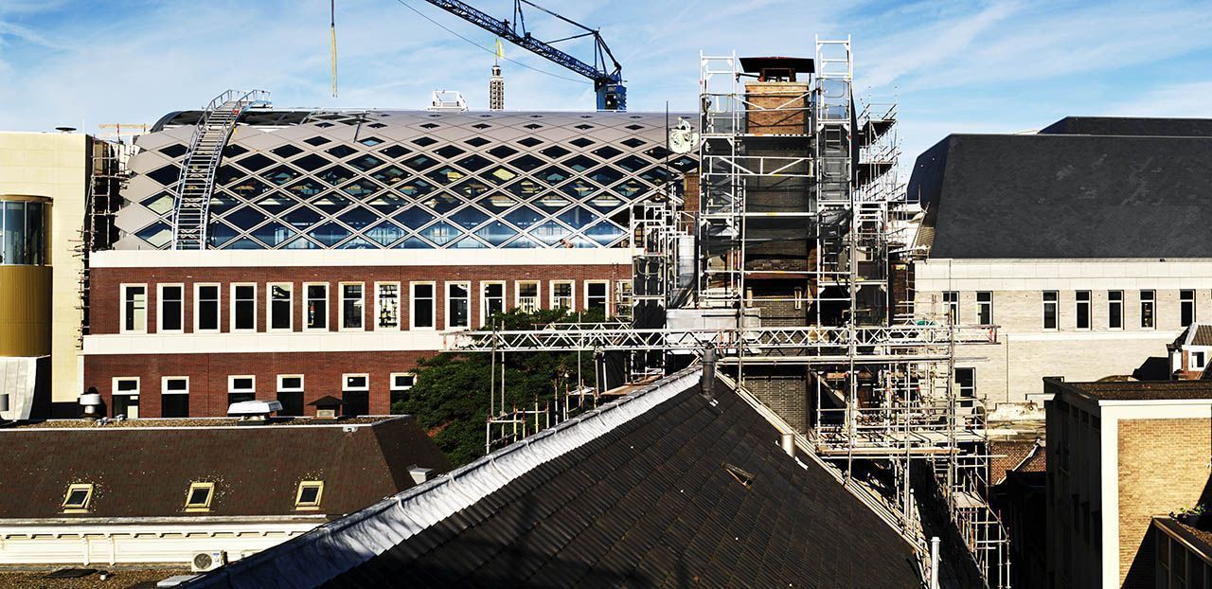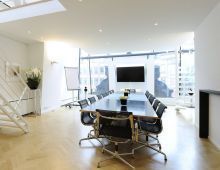Rokin 49
In the heart of Amsterdam, along the bustling Rokin, Ivy Group has developed two premium warehouse locations in collaboration with architectural office Rijnboutt and main contractor Van Wijnen. One of these locations features a unique curved roof structure that houses a restaurant. Octatube was design and build partner for this roof.
Innovative gridshell roof structure
The standout roof is an 80-metres-long gridshell. Because of the semi-circular shape of the roof structure, it is capable of supporting its own weight, thus eliminating the need for supporting columns. This creates a spacious floor plan with uninterrupted views across central Amsterdam. The structure is clad with 423 precision-engineered rhombus-shaped sandwich panels, enhancing both aesthetics and performance. .The roof structure was worked out in BIM very precisely by all parties involved.
Rhombus-shaped panels with hot-bent glass
The term ‘sandwich panel’ refers to the multi-layered construction of each unit, which significantly boosts the building’s thermal and structural efficiency. To achieve a sleek, uninterrupted finish, hot bent glass was chosen over conventional cold bending techniques. This method allowed the curved glass panels to be seamlessly inserted into their cassettes without visible fixings. A structural silicone sealant was applied to ensure a flush, weatherproof connection between glass and panel. While all cassettes have the same shape, the hot bent glass panels vary in size - gradually decreasing from bottom to top, as specified in the architectural design. At the top, the sandwich panels have no glazing.
Mock-up and material detailing
During the design phase, Octatube built a mock-up to test visual alignment and detailing. This prototype ensured that the play of lines created by the panels is consistent on both the interior and exterior. The cassettes feature stainless steel on the outside and aluminium on the inside, both finished with a high-quality powder coating.
Precision installation in a dense urban environment
Situated on one of Amsterdam's busiest streets, the project faced strict logistical constraints. With limited on-site storage, the prefabricated roof structure and sandwich panels were delivered and installed 'just in time', reducing interruption on the street. In order to install the panels, Octatube created a bespoke aluminium staircase parallel to the structure’s curvature, enabling it to move horizontally.

