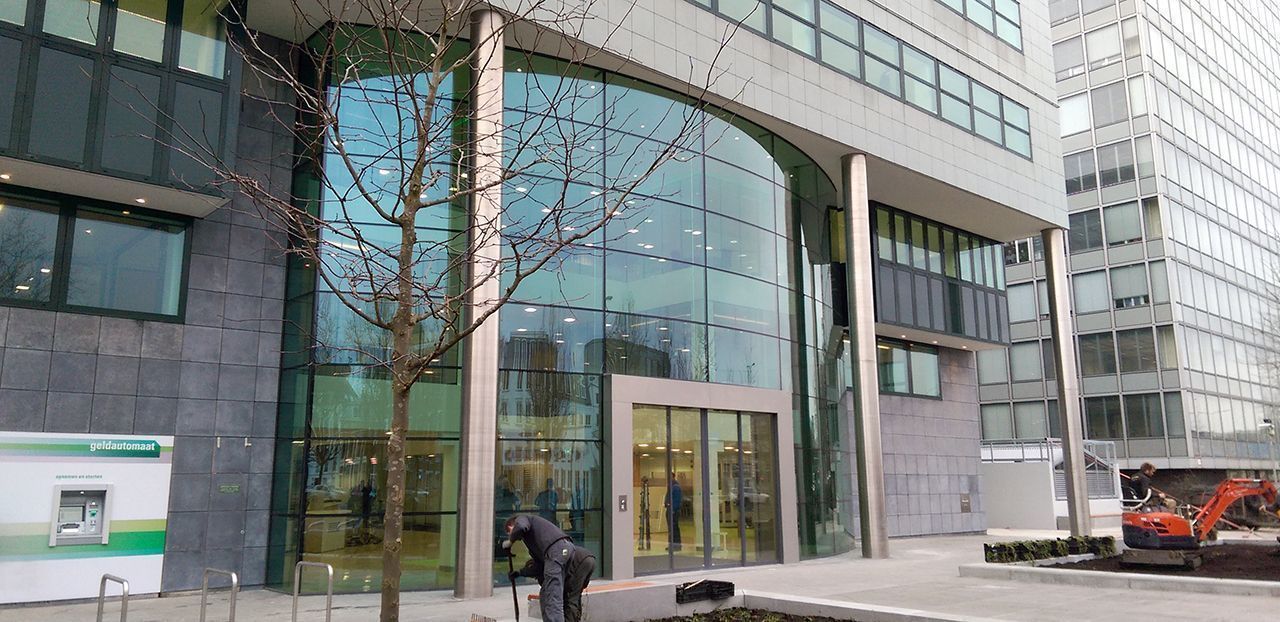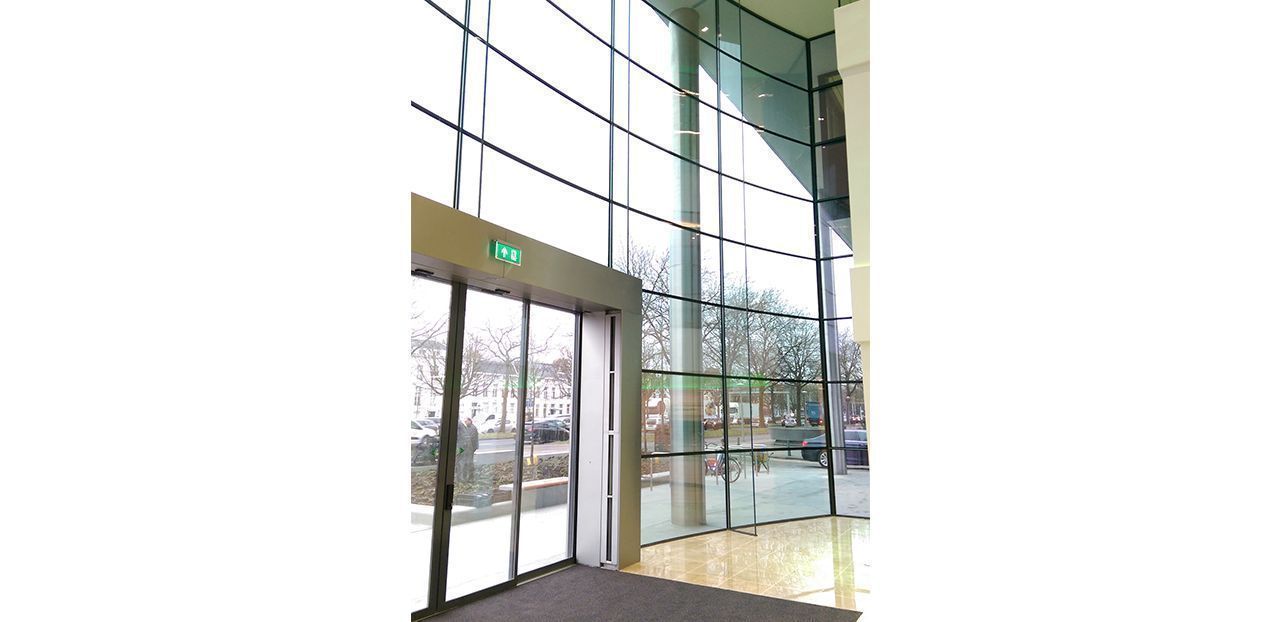ABN AMRO Koningskade
ABN AMRO’s new regional head office is featured by a fully glazed and bent entrance façade. The entrance is situated at the Koningskade, directly visible for everybody entering the city of The Hague by car. They notice the façade has a green hue, which has been processed in the glass upon special request from the client. The new glass entrance makes the building easy to recognize, while the bent glass increases the sense of accessibility. The project is designed by TenW architecten, who enhanced the sustainability of the former Chamber of Commerce building significantly.
The façade consists of hot bent double glass units with two glass corners. The glass is supported by a 10 meters tall glass fin backing structure. The door frame in the centre of the façade is made of brushed stainless steel and contains a sliding door. Special about this door is that it has a height of 3,2 meters and a very high burglar-resistance class. An air curtain is integrated in the entrance door frame, which plays an important role to achieve a high sustainability. Because of the glass fins and hidden construction details, the façade has become very transparent.


