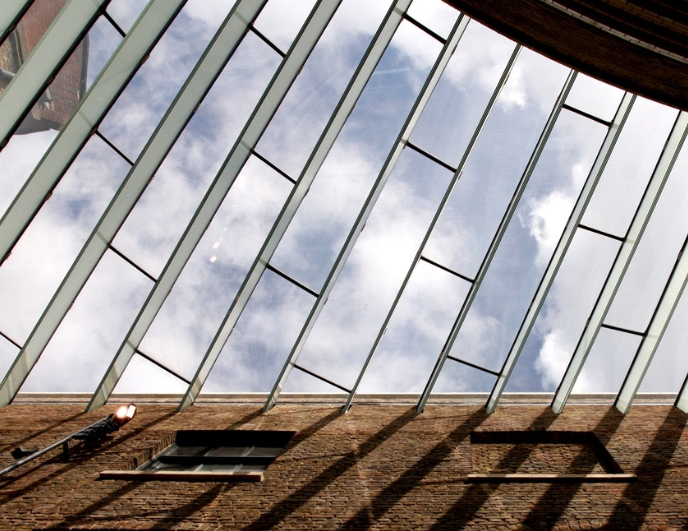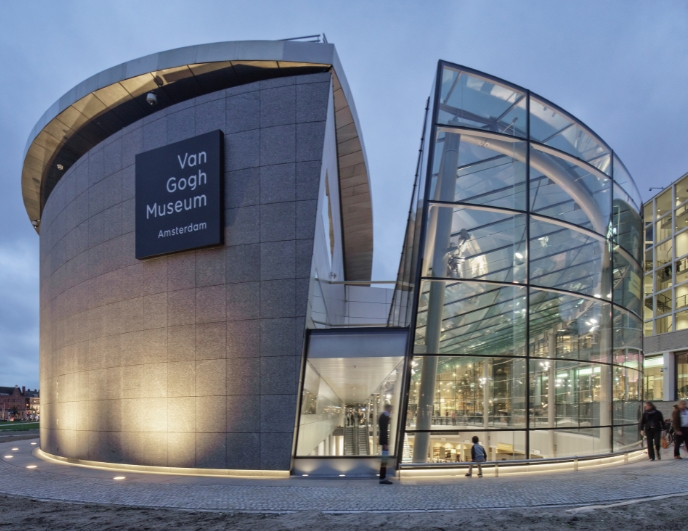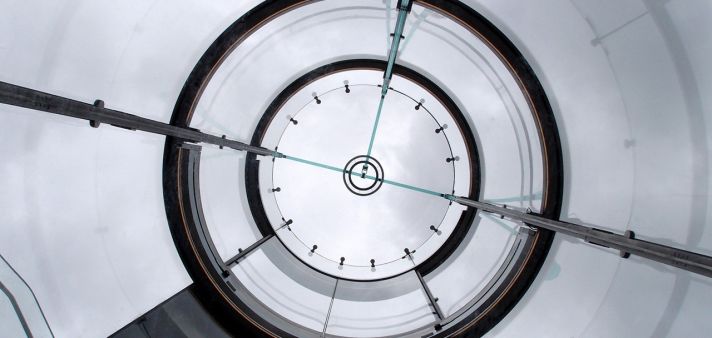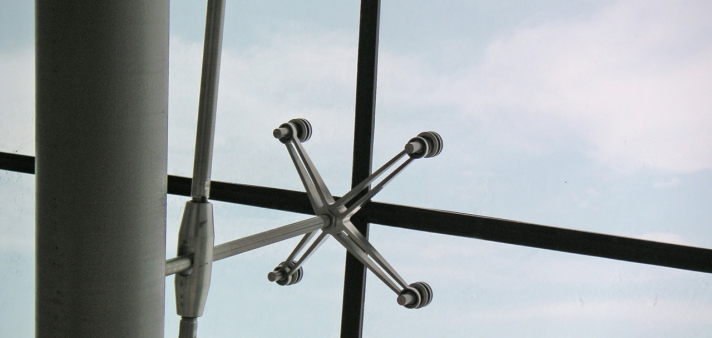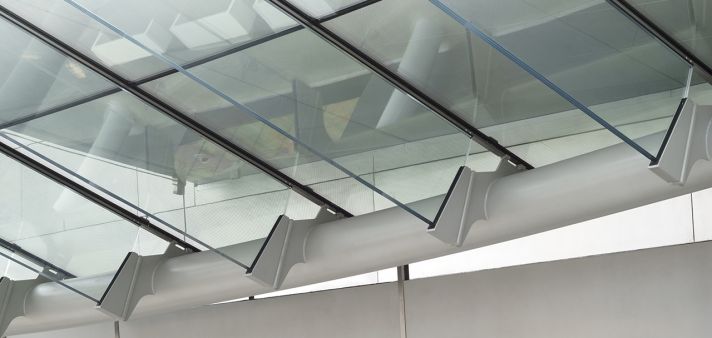Tottenham Hotspur Experience
The Tottenham Hotspur Experience: an architecturally stunning gateway to the stadium, accommodating the largest retail space for any football club in Europe, a museum and a rooftop café. With a 100-seat atrium, it is also the venue for various events throughout the year. The most impressive and eye-catching part is the 12m high glass box with a huge LED screen hanging in the middle. In close harmony with architect Populous and consultant BuroHappold Octatube realised the challenging architecture of the façade of this building.
Incorporating the refurbished Warmington House into the Tottenham Hotspur Experience demonstrates the connection between the football club and the local community. The chosen facade materials, cast iron and glass, complement the historic features and colours of Warmington House. Having a historic building in the middle of the groundbreaking design gave us an extra challenge: this building could of course not be damaged during construction. Using 3D measurements, we computerised this monumental building down to the millimetre. This allowed us to see how it would fit for our design optimisations.
Bespoke cast iron
Using cast iron as a façade element is quite uncommon and very bespoke. The Experience Centre has the largest cast iron façade in the UK, designed as a layer that wraps around the building. The metal work has a surface finish that gives it a beautiful dark brown finish which complements the light yellow brickwork of Warmington House. In the course of time, the material will change and become more patinated, making it seem as if the building has been there for a long time. We chose a steel type that does not break into pieces in the event of an explosion or vandalism. This cast iron will deform plastically, similar to a packet of butter that is dented.
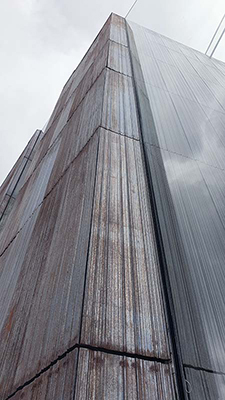
Long and thin
Behind the cast iron skin a performance layer is mounted, ensuring weather and thermal performance. Due to the exceptional loadings, the connections to the main structure of the building needed close attention. The weight of the cast iron panels is translated by a steel brace that pierces the weather barrier and is sealed water- and airtight. By optimising the design of this substructure, we were able to reduce the thickness of the 2.6-metre long cast iron panels by 50%. This saved tons of cast iron and emissions. By introducing an overlap in the design of the horizontal joint between the panels, we were able to cope with a tolerance of 15 mm. All the panels have a ribbed connection at the back that fits together perfectly, creating an optically seamless surface. We optimised the façade setting out as well to minimise the amount of different moulds.
Smooth path
During production of the long thin cast iron panels, the flow of iron through the mould is very difficult to predict. The iron must reach all spots in the mould and must remain at a high temperature to prevent torsion of the metal. It was a challenge to get the panels straight. In a process of trial and error, we optimised the pattern of the cast iron to allow a smoother path for the iron through the mould. More tests were done, resulting in architecturally desirable and consistent panels, within tolerance, poured with the correct metal grade.
Oxidized top layer
The surface of the panels have had a special treatment, creating an uniformly oxidised top layer which has been transformed in a process to a sound surface with a lively character. In creating this top layer no extra coatings were needed. We managed to save on coatings that otherwise would have needed to be replaced over the years. In the future this façade can be treated in order for the base material to create its own skin.
The ‘Glass Box’
The glass box is the eye-catcher of the entire project. It balances beautifully next to the robust cast iron façade. The box consists of 12x2 meter glass panels, silicone-bonded to continuous glass beams (12 meter). The glass roof panels are clamped into the concrete roof edge. The glass beams on the roof provide the necessary transfer of force between the beams and the roof panels. Only some minimal stainless steel elements at the top of the glass fins are used to connect the glass. This gives an overwhelming transparency to the façade. The laminated panes have structural interlayers to enhance their post-breakage behaviour and increase their flexural capacity. Being part of the entry walk of the stadium, we had to enhance robustness to resist loading of large crowds.
Glass atrium
This project contains another large glass element; the atrium. The atrium is flooded with natural light that gives the entire atrium a pleasant atmosphere. The atrium is built in an inventive way around the historic Warmington House. A 16-metre-long steel quadrangle truss ensures that no force is transferred to the listed building.
The close collaboration from the first sketch through design workshops, intensive engineering and optimizing productions resulted in a vivacious façade with a unique appearance.

