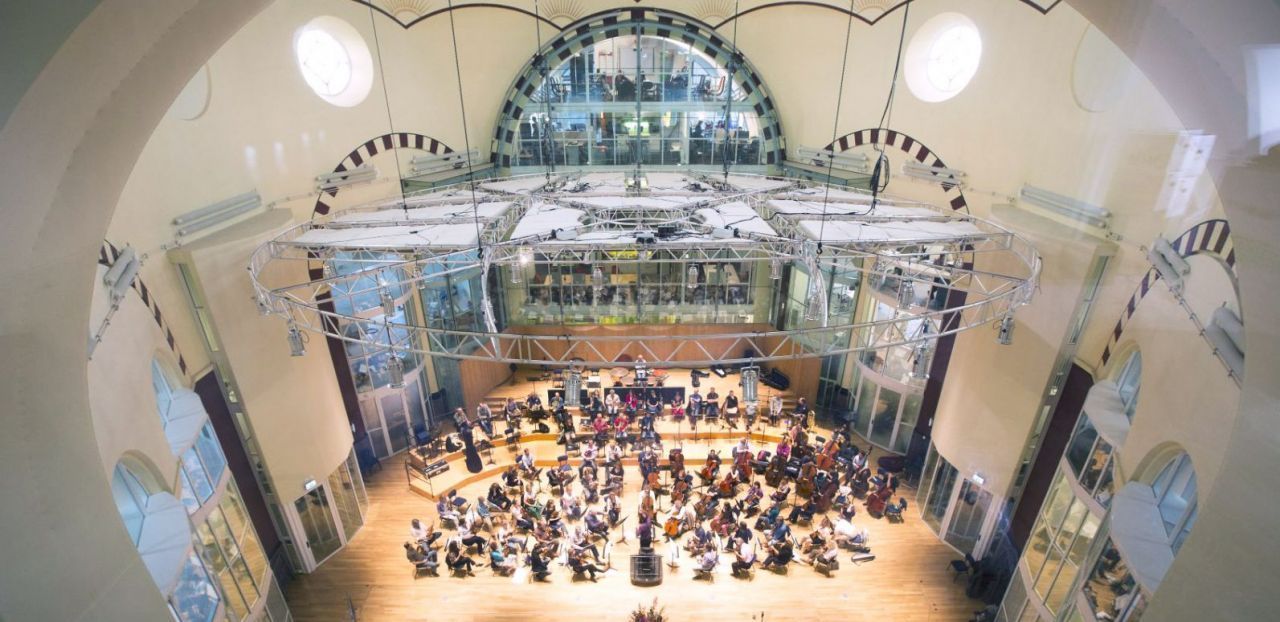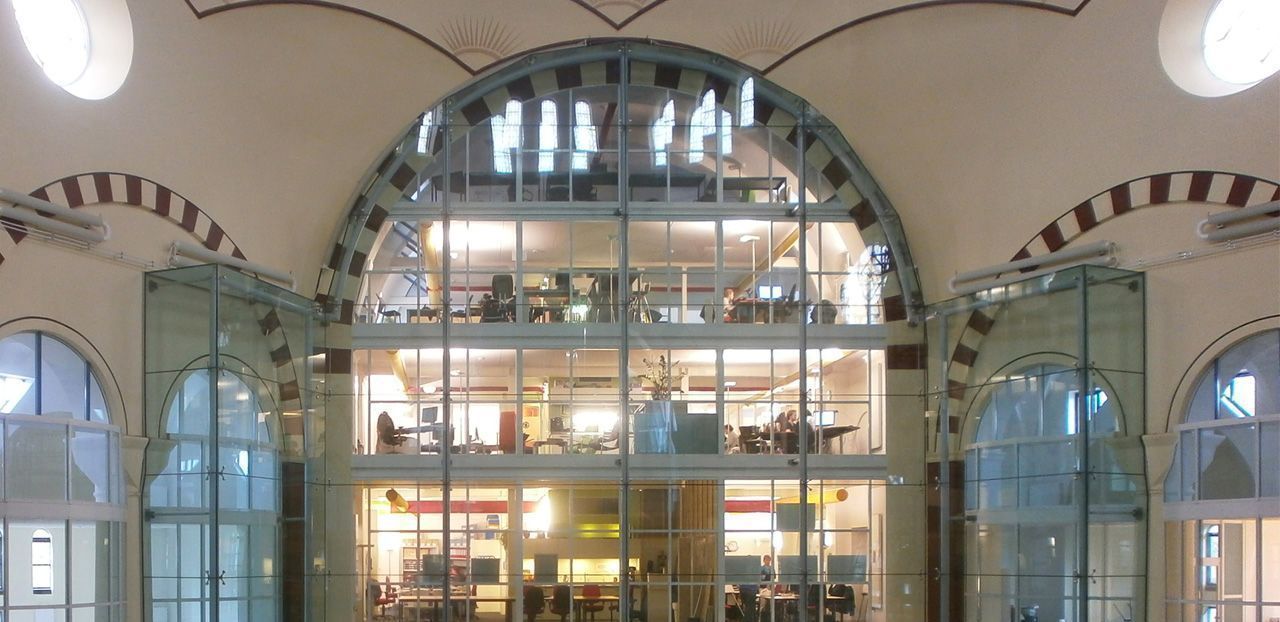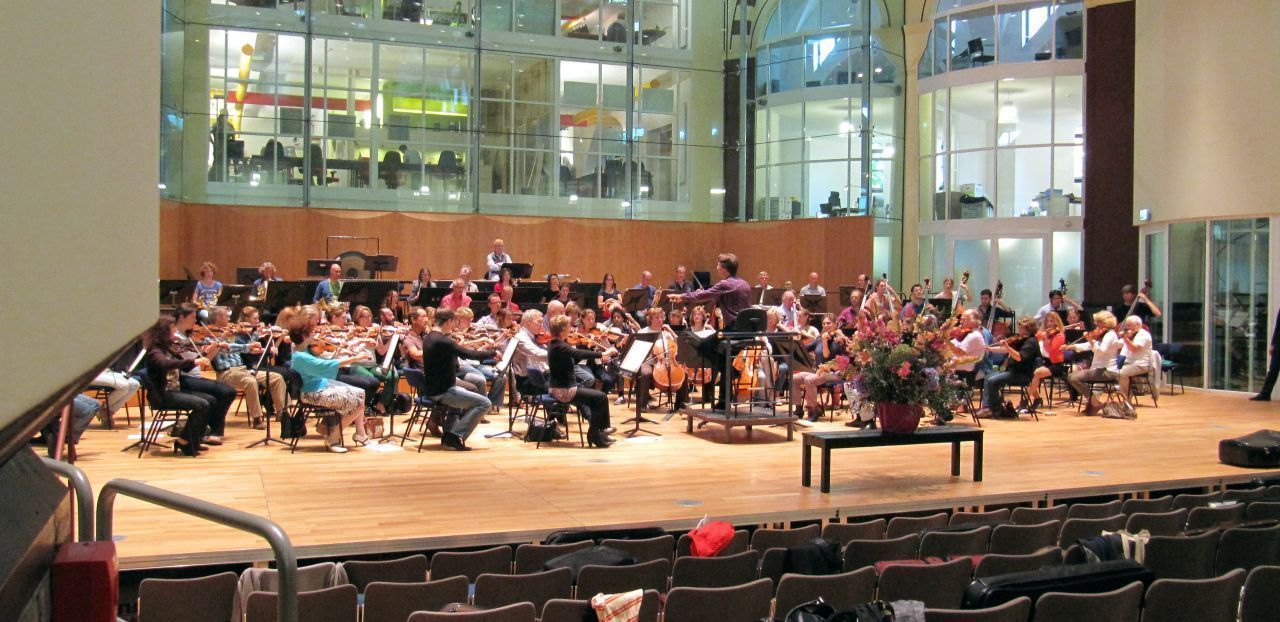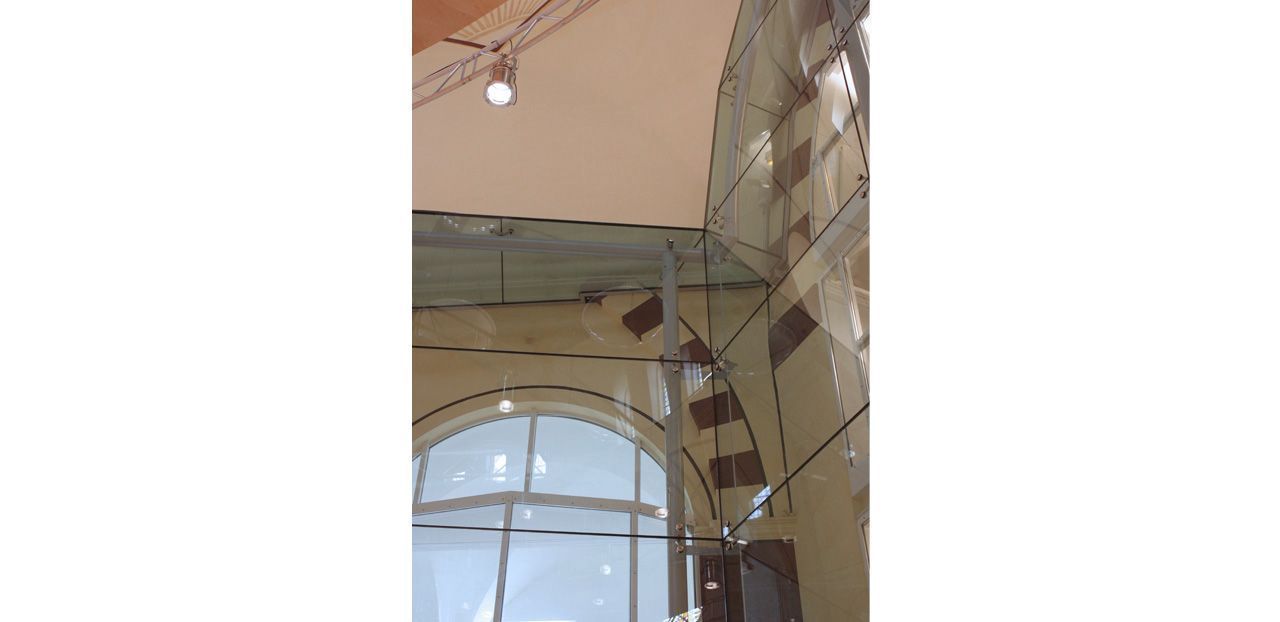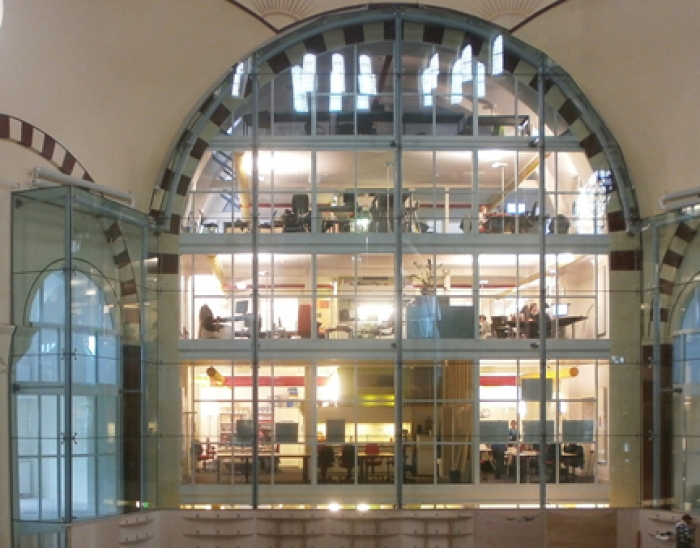Majellakerk
The Gerardus Majellakerk, a monumental church in Amsterdam, has been refurbished to meet the requirements of a specific new user. In a team of the municipality’s urban regeneration department, construction firm de Nijs and the architectural offices J. van Stigt and Zaanen Spanjers, Octatube was responsible for a 256 square meters acoustic curtain wall. This structurally glazed interior façade is the acoustic barrier between a new rehearsal and performance hall of the Dutch Philharmonic Orchestra and a couple of office floors.
In comparison to the design the span of the glass has almost been doubles, minimizing the construction. This construction consists of round steel tubes with Quattro-nodes to which the glass is point-fixed. A maximal transparency has been realized in between the offices and the orchestra pit.
The acoustic requirements are achieved by engineering the glass with extra thickness and putting a acoustic PVB in between the glass panes. Moreover the brackets that connect the steel construction to the existing church are designed in such a way that the curtain wall is acoustically disconnected from the existing walls. This way contact noise is avoided at all times.
Due to limited space the logistics of the installation process of the 16 meters high glass façade also formed a major challenge. Materials and equipment needed to be brought in through small passages in the church.
After being housed in a glass volume in the Beurs van Berlage – also realized by Octatube – the Dutch Philharmonic Orchestra can now proudly move into a new monument in Amsterdam.

