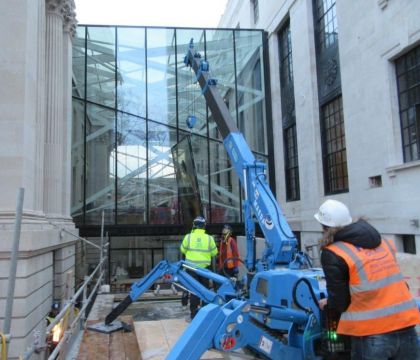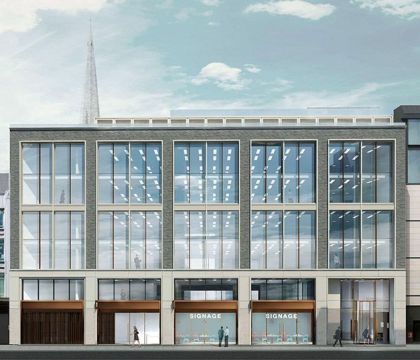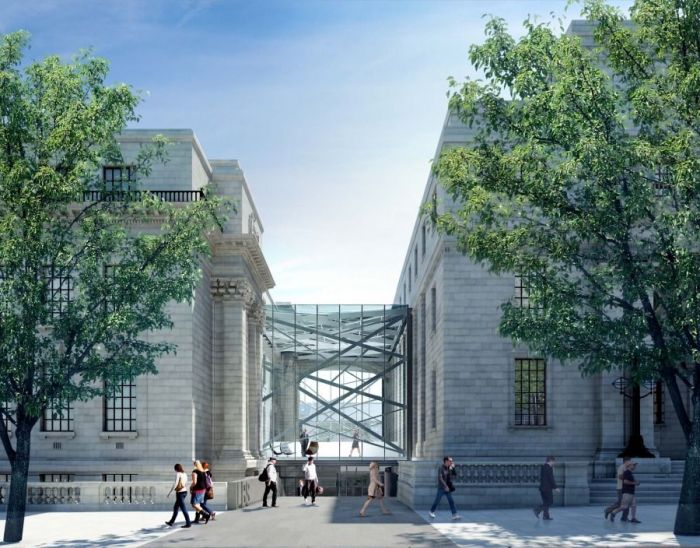Steel Production London Business School
Part of Octatube´s workshop is currently being used for the steel productions of the London Business School (The Sammy Ofer Centre). The steel of the so-called link – a glass entrance foyer with a unique structure that connects two buildings – is completely manufactured in-house. The structure is characterized by intersecting steel profiles, a high level of detailing and bespoke welded assemblies.

The total weight of the steel structure is over 32 tons and is prefabricated by Octatube in large sections that are to be transported over the road. The primary structure consists of intersecting bevel cut plates with a thickness up to 40 millimetres. Slanted steel loop plates have been fixed to both sides of the structural plates, to create V-shaped architectural sections. Custom designed welding assemblies, make it look like the loop plates are consisting out of one piece. The welding technology of the so created V-beams has been laboratory tested with both destructive and non-destructive methods. In between the loop plates there is a secondary structure of intersecting steel tubes. The overall structure has been designed in such a way that welded connections are kept out of sight as much as possible. The welding positions enable the remaining visible welds to be very tight and clean. This has been done with the help of laser cut tubes and sheet metal.
.jpg)
Due to the large size of the total steel structure and the many connections designed to within a millimetre, controlling the geometry is one of the key challenges during production. As a consequence, the steel structure is welded in a particular order to avoid deformations, laser cut trapezoidal steel plates are positioned inside the V-beams to support the structure and guarantee the shape, and a special frame is manufactured for transport. During the manufacturing process the dimensions are continuously checked. Eventually, the minimal amount of different parts are fitted on-site and the primary steel structure is welded toget

The structure of the roof has been cambered to neutralize deformations as a result of the dead weight and other load combinations. During a factory visit from the client, the architect, the main contractor and consultants, this deformations has been approached with a concrete ballast.

The welds and the steel on the photos are not yet finished, but a visual mock-up that has been made by Octatube earlier, serves as a benchmark for the aesthetic and architectural quality.
More information about the project can be found on this page.




