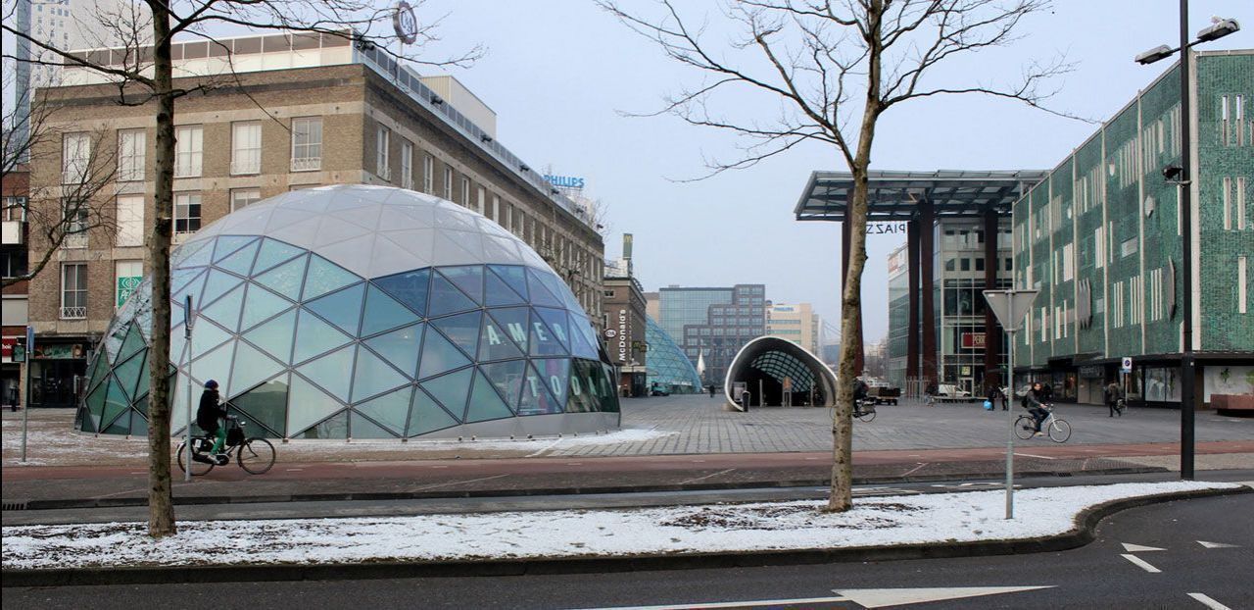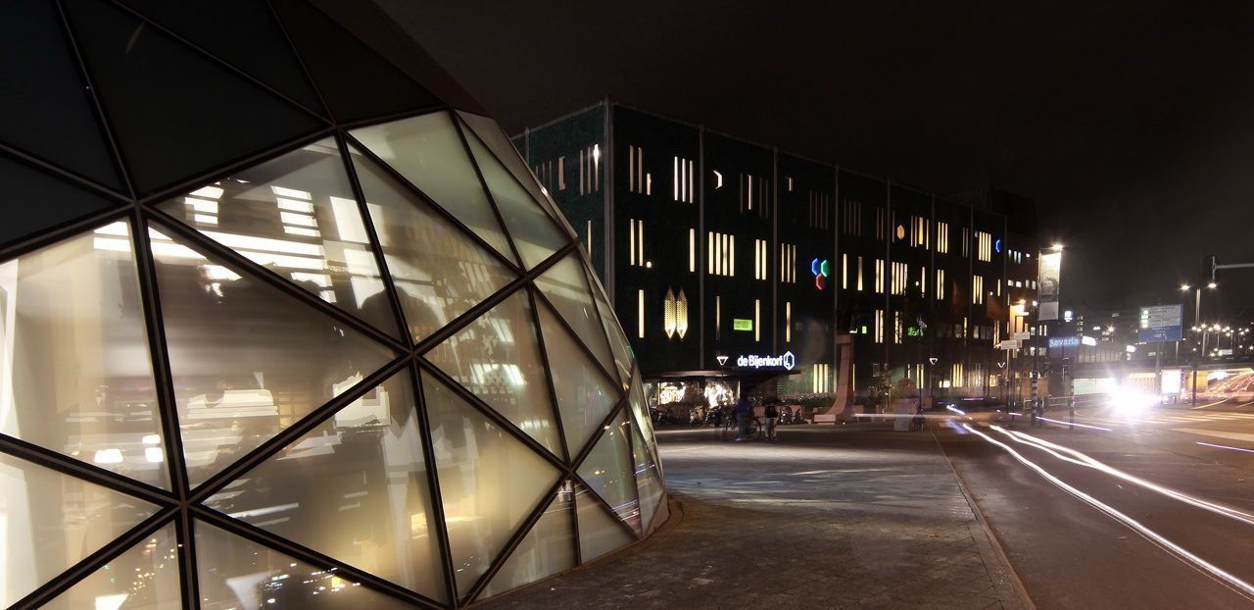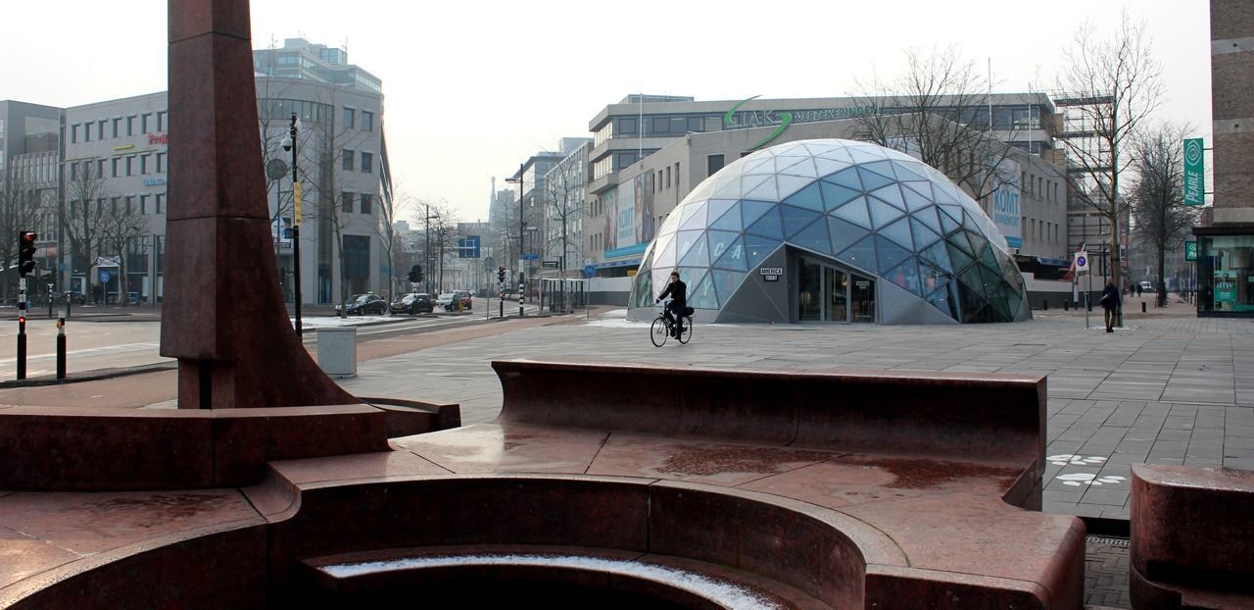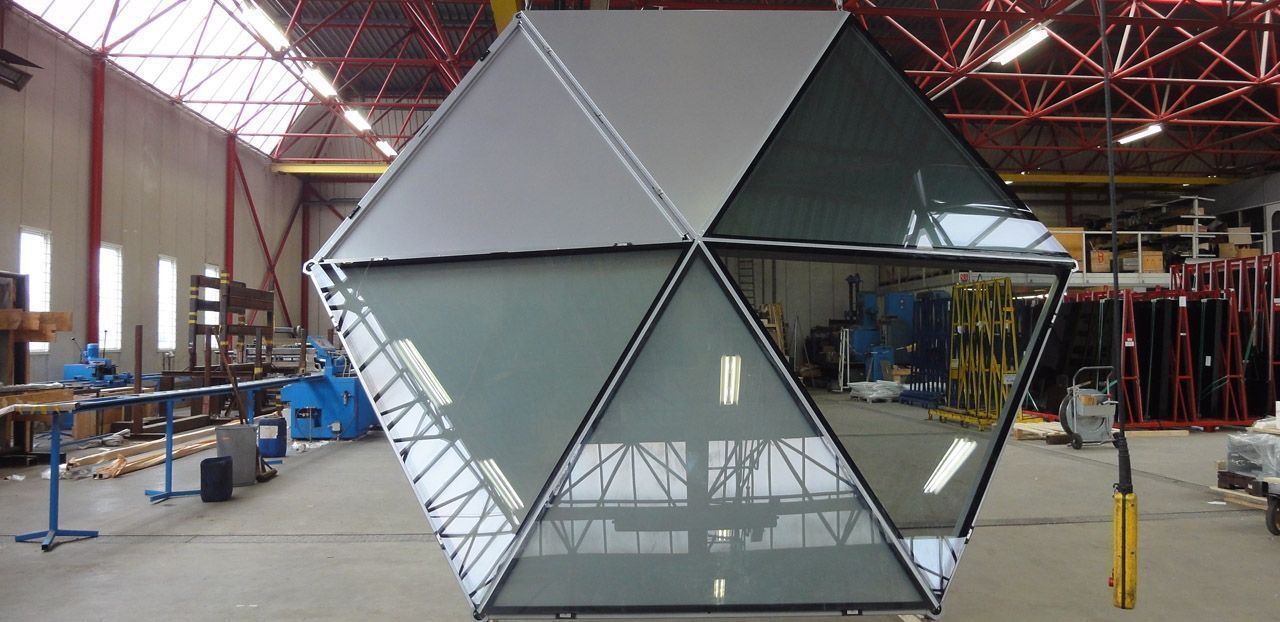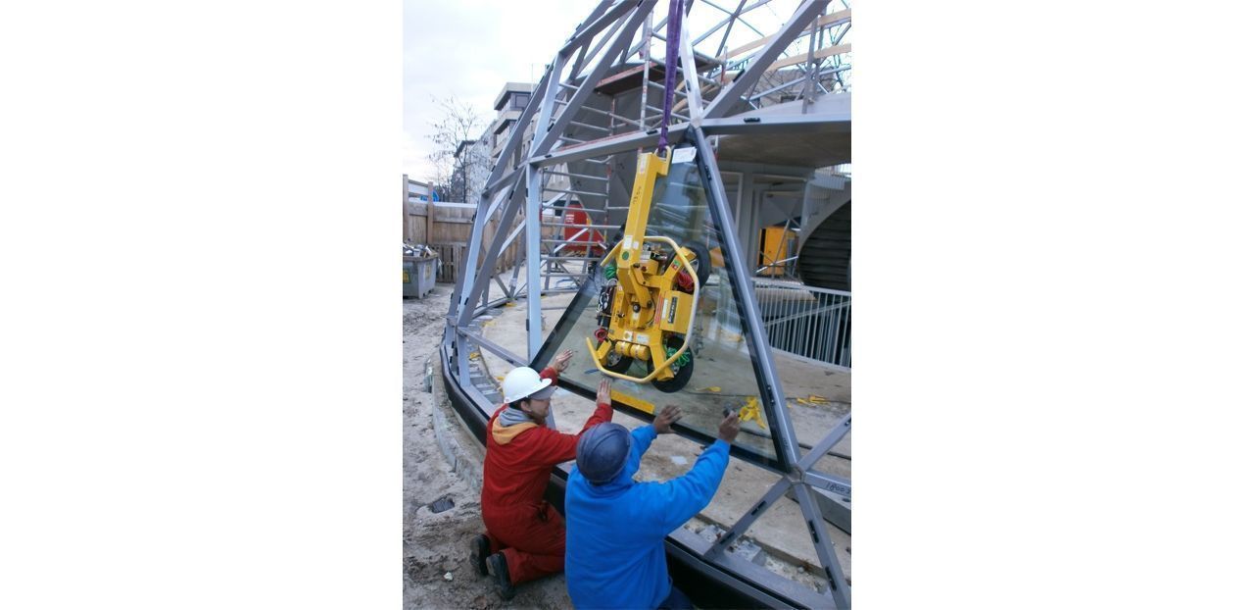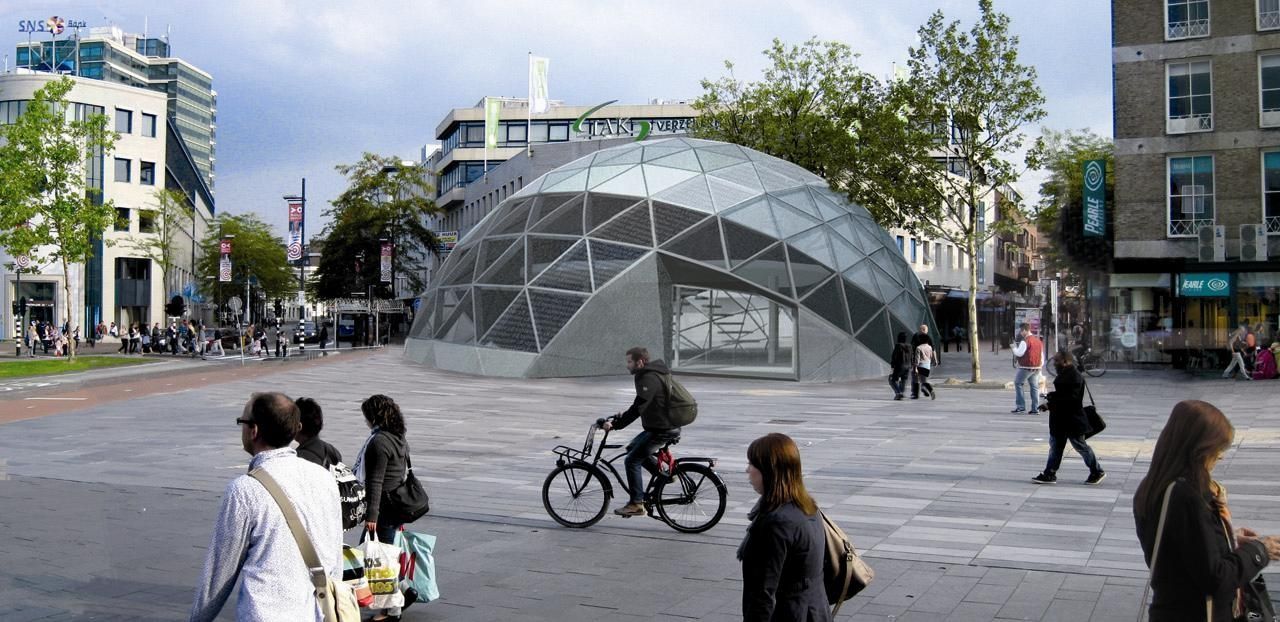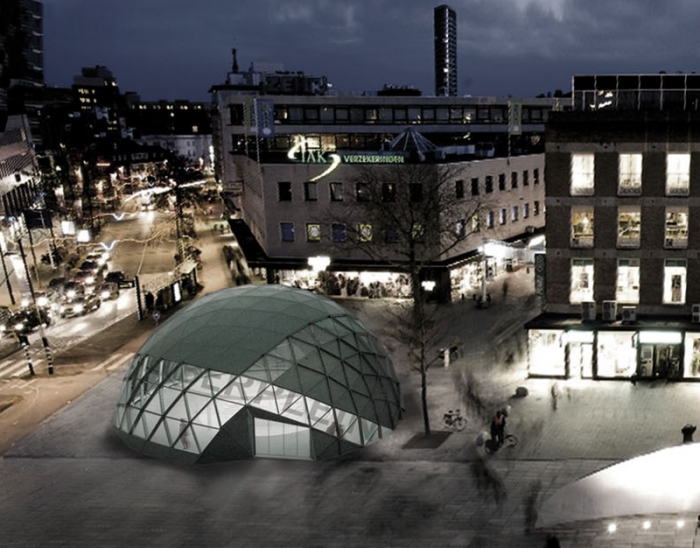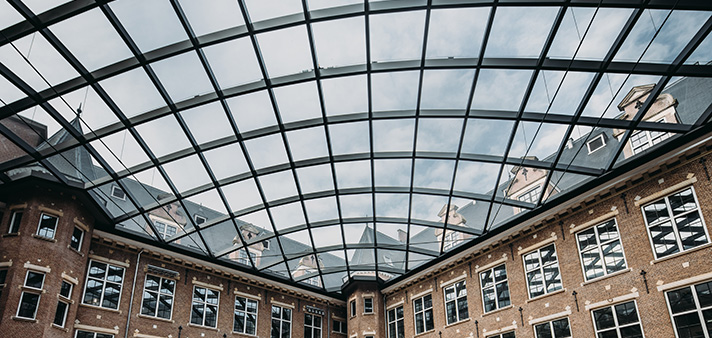The Bubble
The urban master plan of the shopping area around the 18 Septemberplein in Eindhoven contains 2 eye-catching buildings. One of them has already been realised. For the other one, an architectural design has been made by the architectural firm Tarra. The building is called 'the Bubble'. The design consists of a geodetic dome with a triangular subdivision, just like its bigger twin. The facade design is characterised by a high level of finishing, in which fixings have been totally hidden from view. A substantial part of the facade surface is cladded with triangular glass panels.
The Bubble is a flagstore of the retail chain America Today. The developers of the building had high ambitions in the field of sustainability and innovation. Also the circulation of visitor-flows in the city center together with the human scale have been important starting points of the design. The Bubble covers 600 square meters of retail space, divided over 3 building stories.
In the concept of the Bubble, both the facade, steel structure and the spatial quality have been developed in one self-supporting skin. The structural layout consists of pentagons and hexagons, a steel framework with a smooth and flush building skin of different triangular glass fillings.
Octatube is responsible for the entire building skin. In close collaboration with the architect a system has been developed to realise the blob. This has been tested with a mock-up.
Apart from the engineering, production and installation of the dome, Octatube also realised the entrance facades and the glass elevator shaft.

