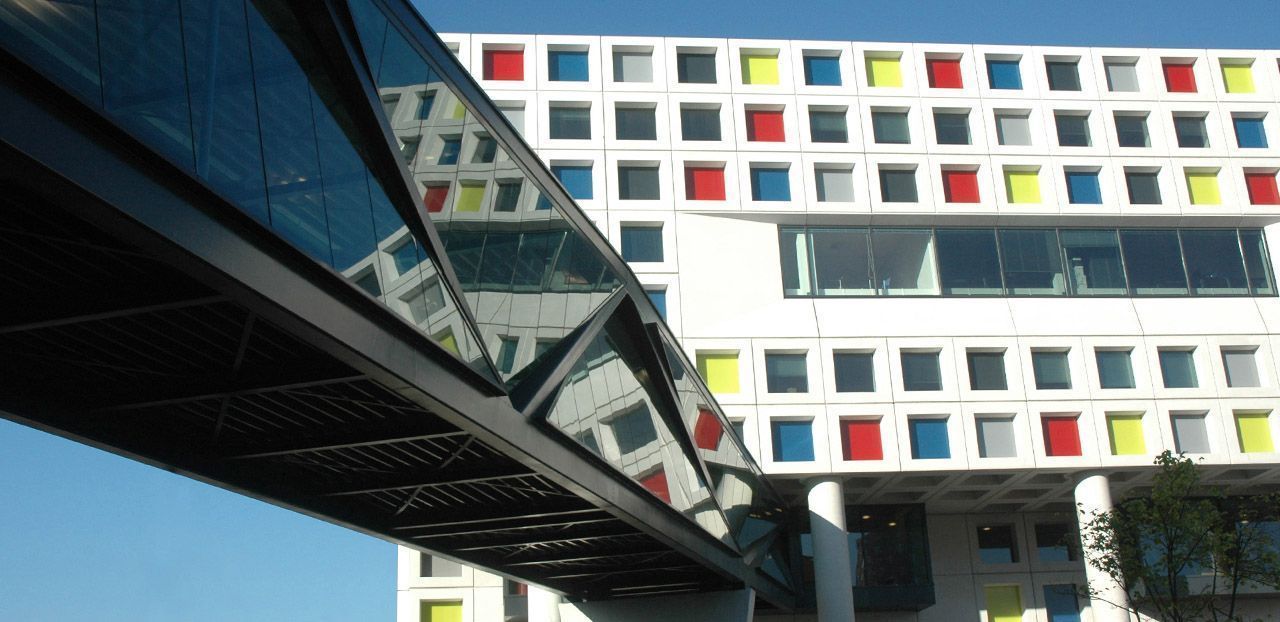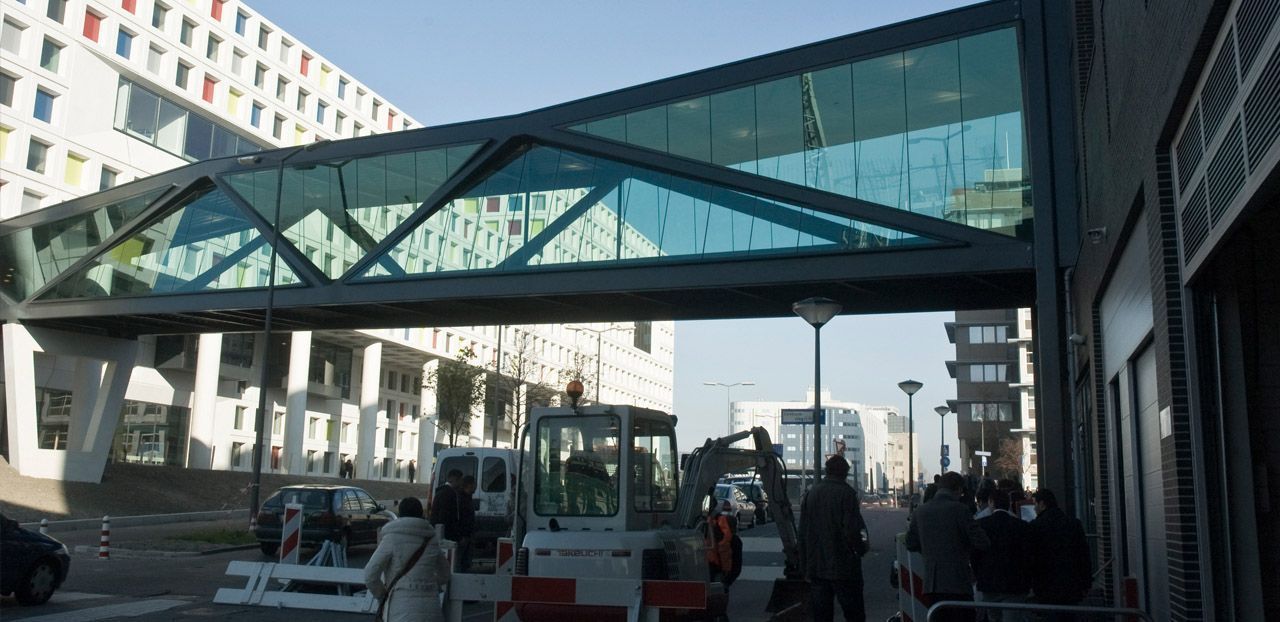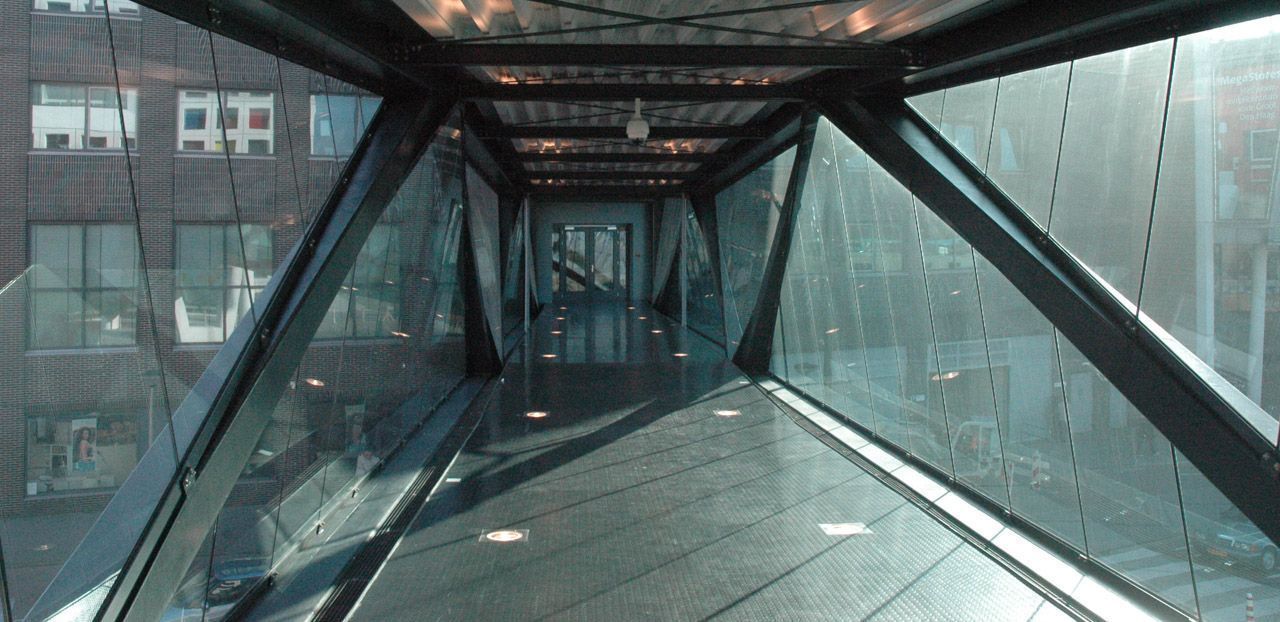ROC Mondriaan Bridge
The main building (2008 - AGS Architekten & Planners) and the extension by LIAG Architecten is connected on the first floor by a bridge of steel and glass, spanning 40 meters. The irregular structural steel lattice is filled in with 122 unique single glass planes tilting forward and backward emphasizing the triangular form language. The sagging of the bridge after installation proved to be a major engineering challenge with regards to the theoretical and practical fitting of the glass panels in the steel triangles. Therefore a special detail has been developed. All the glass is tinted to achieve a distinctive green hue. The glass on the southeast side has a reflective solar protective coating.




