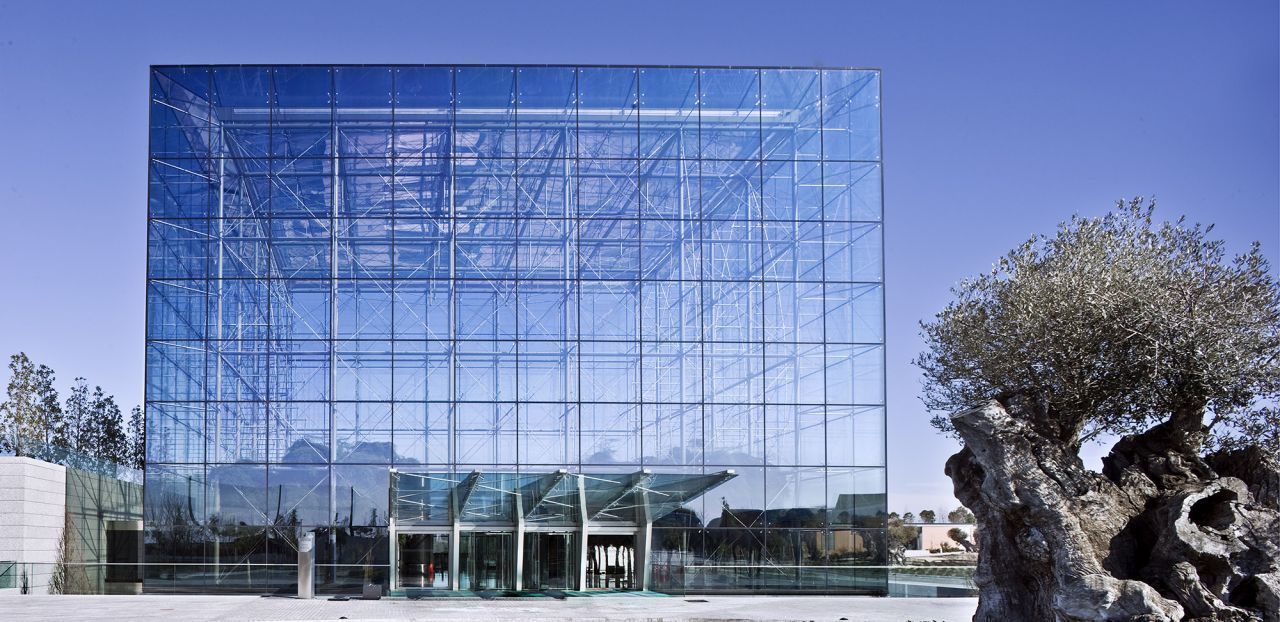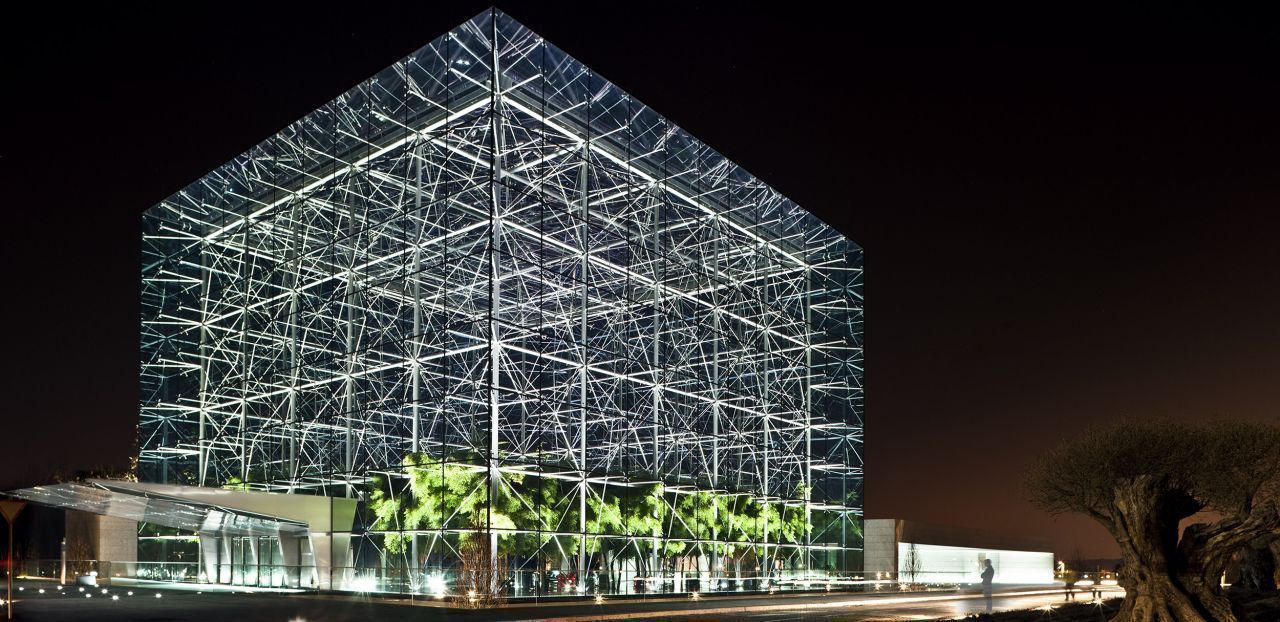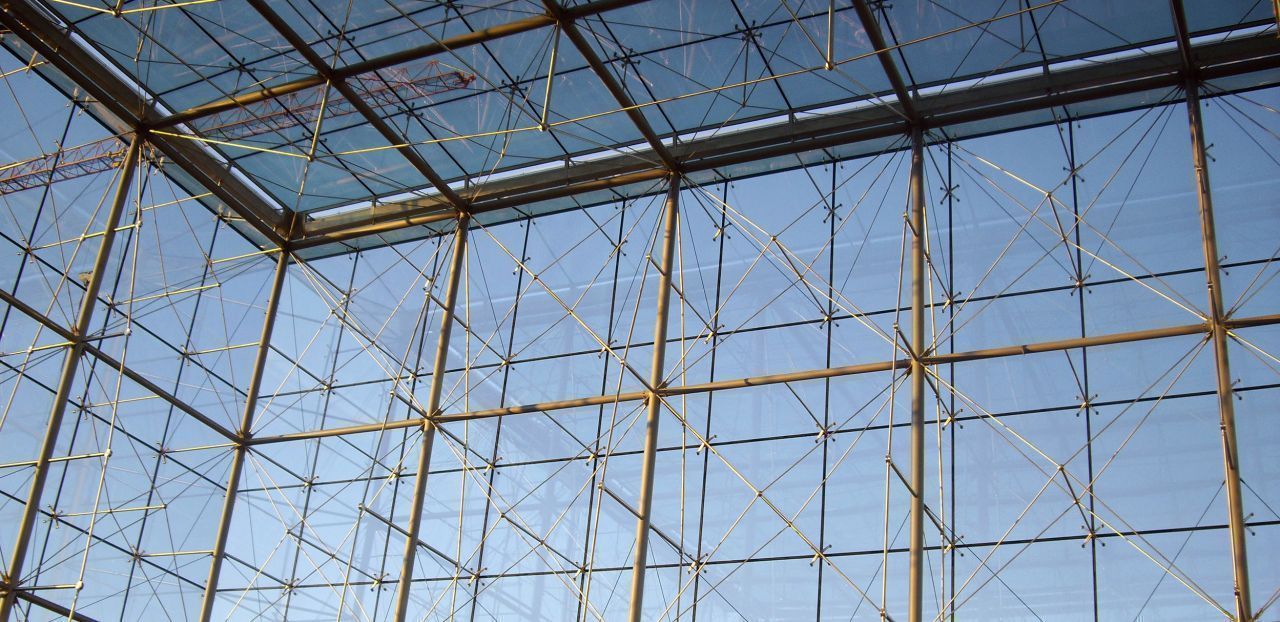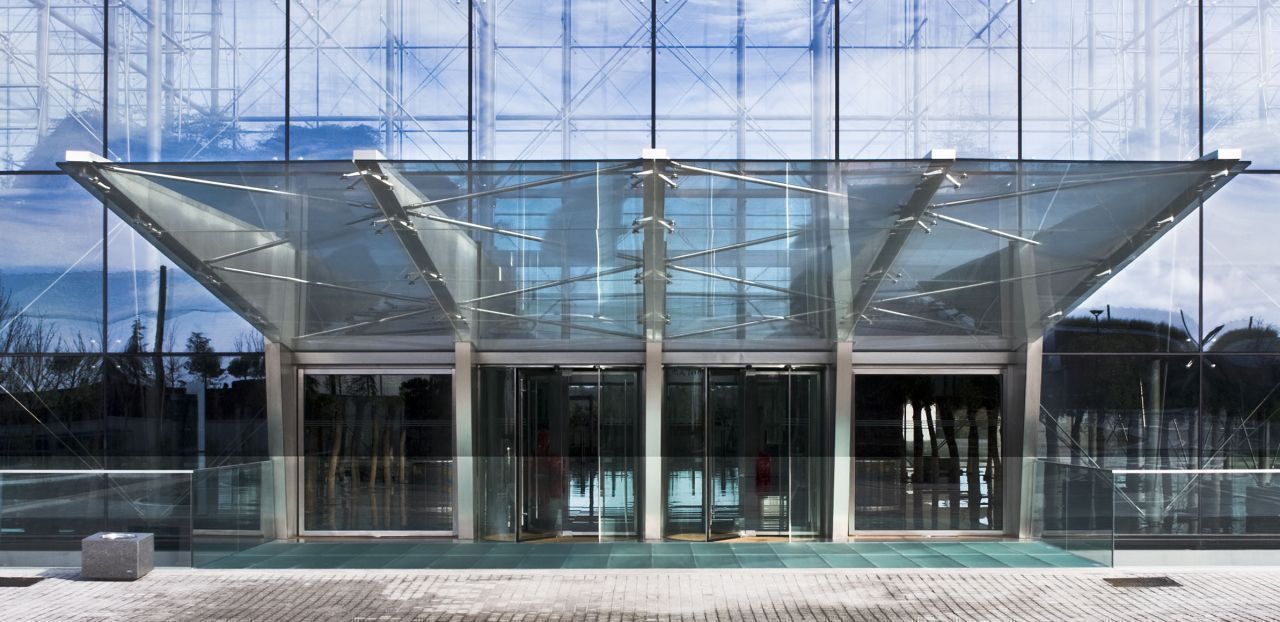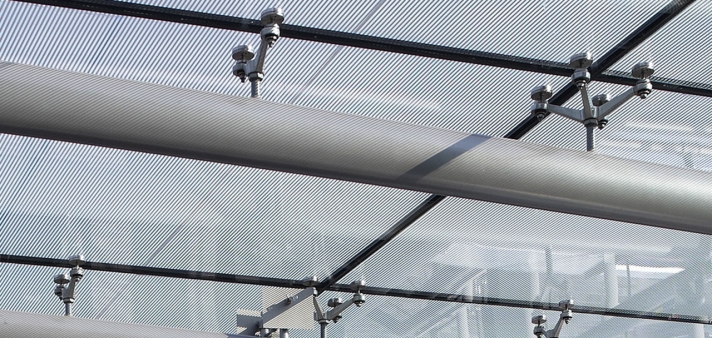Glass Cube
Headquarters Banco Santander Madrid
Architect Alfonso Millanes designed a highly distinctive visitor’s entrance for the new Banco Santander headquarters in Madrid. This cathedral-like glass cube is flooded with natural light to provide a pleasant indoor environment. The highly-optimized construction creates optimal transparency.
The glass cube is a part of the mega-project of the Banco Santander headquarters in Madrid. Unlike many banks, Banco Santander has not chosen to establish their headquarters in an exclusive tower on the Paseo de la Castellana; rather, they chose a vast, green campus in the rolling countryside just outside the capital. As modest a gesture it might sound, bank manager Botin devoted much of his energy to make it remarkable. In addition to a soaring volume of luxury offices for 12,000 employees, the campus is also equipped with fine restaurants, a hotel, an 18-hole golf course, an expansive sports complex, and a museum.
Visitors enter the company’s headquarters via ‘El Cubo’. The 900 square-meter lobby impresses visitors with intense daylight and panoramic views on all the sides of the building while still protecting the space from the harsh Spanish sun. Optimal transparency is achieved by hanging the glass skin and warped glass roof from the main construction at a distance of 2.5 meters. The finishing details consist only of stainless steel tensile rods and specially developed Quattro nodes, thereby contributing to its overall transparency.
Integration of several functions into the structural components of this particular cube was imperative in reaching the desired level of transparency. For example, the lateral bracing of the main structure serves not only to stabilize the structure against horizontal forces but also to support the glass panels of the façade. Another example is the water drainage that occurs within the columns.
The roof also has a unique feature - it is completely flat. In theory, flat roofs function fine, but in practice, rainwater must to be drained to prevent stains on the glass, or worse yet, excessive accumulation of water on the surface of the roof. The roof of the glass cube is designed to drain water into a gutter that runs along all sides. The glass panels of the roof are twisted to avoid the use of triangular glass panels.
The entrance of the building is a canopy consisting of a 10m cantilevered stainless steel structure. A fixed connection is made on the concrete foundations.
Both structural and industrial engineers agree that the glass cube is among the lightest possible structure to date, and therefore fulfills the aim of architect Alfonso Millanes - to create transparency of unimaginable limits.
Detailling
The glass gutter is positioned directly above one of the compression tubes of the main steel structure. This not only disguises the gutter, but also allows the corner of the roof-façade connection to be transparent. The horizontal panels of the roof rest on the glass panels of the façade. Aside from the glass panels, no additional load-bearing elements are needed.
New Product Development
New Quattro nodes have been developed for the glass cube. The design has been presented to the architect via rapid-prototype, full-scale model. After architect approval, the computer model was sent for CNC production.
Glass Panels
Glass manufacturer Interpane provided nearly 3500 square-meters of ipasol solar control glass. Each glass panel is 2.5m x 2.5m. The insulated glass is made from fully-tempered outer panels and heat-strengthened laminated inner panels. The glass type chosen is ‘extra-white’, emphasizing the glass cube as a sparkling crystal in the landscape.
Architect’s Note
“To construct pure geometry has been the desire of architects for ages. The pyramids of Egypt, the dome of the Pantheon, and the Neoplatonic designs by Ledoux are illustrations of this desire. Today, constructing pure geometry out of glass and steel is also possible, ever since Paxton astonished the world when he unveiled the Crystal Palace.
Creating the entrance to the Santander Group’s Ciudad Financiera in Boadilla del Monte presented us with the opportunity of conceptualizing an entrance for the entire complex, which - beyond being simply functional - would, more importantly, be profoundly symbolic.
The first step was to understand the nature of the front entrance, not simply as a flat entry-point or a mere passage into the building, but rather as an intermediate reception area, a welcoming space, formalized by a pure geometric figure of which the generous scale would convey both the idea of access and the impression of solidity and strength of a global company.
This glass cube employs space and air, turning the immaterial into material - transparent and removing, as far as possible, even the color of the glass, projecting a peripheral supporting structure which barely comes into contact with the glass skin, an autonomous exoskeleton with the same geometrical shape as the overall enclosure. And above all, the construction reaches the limits of what we imagined.”
- Alfonso Millanes Mato

