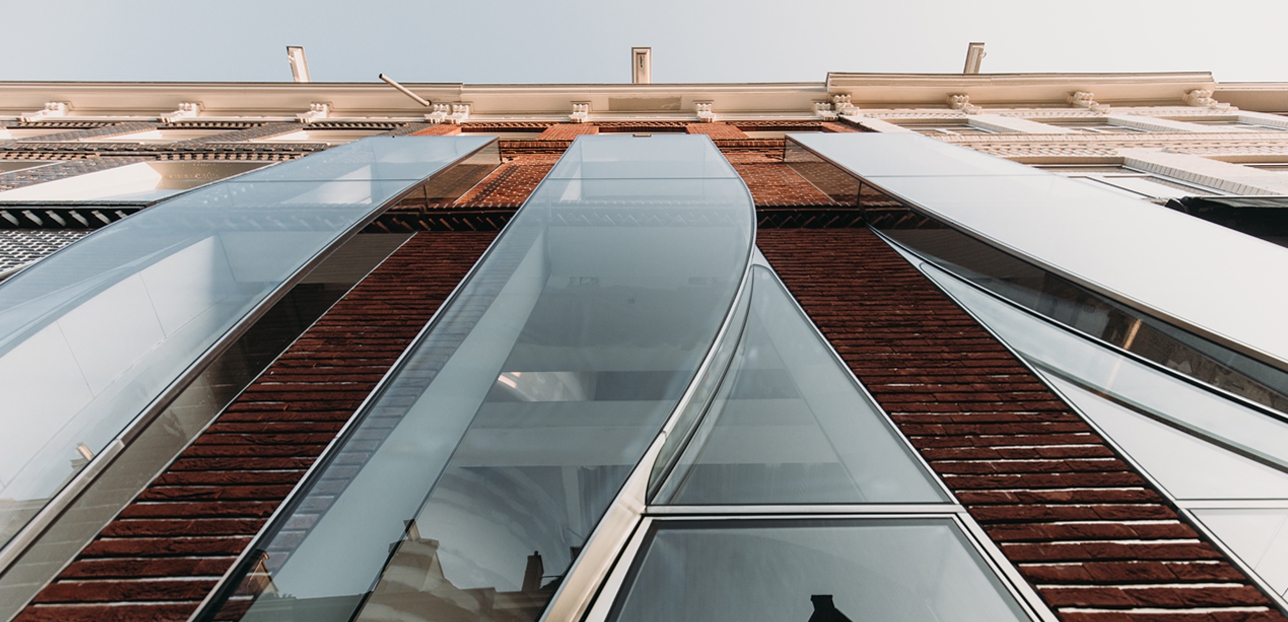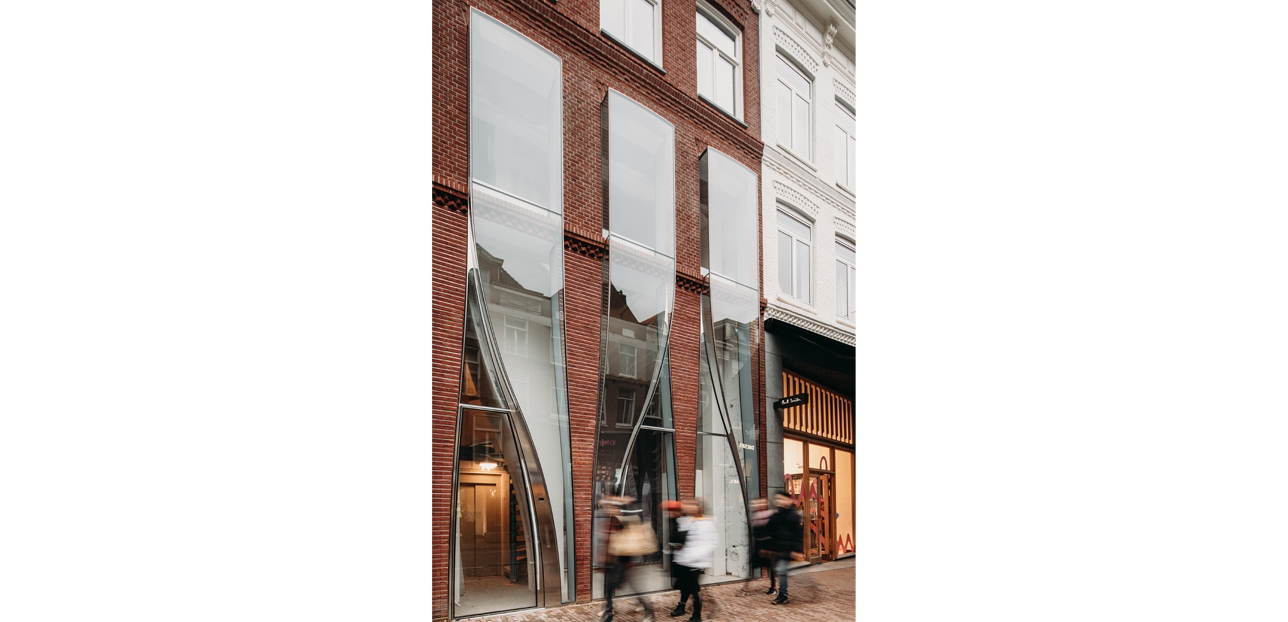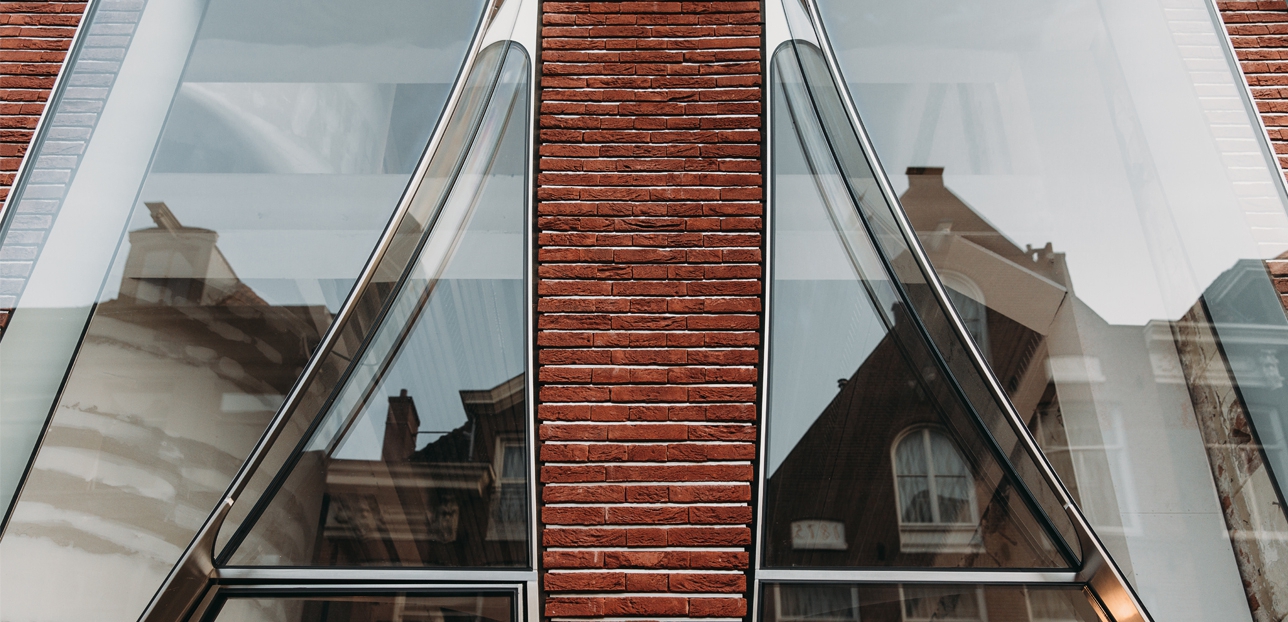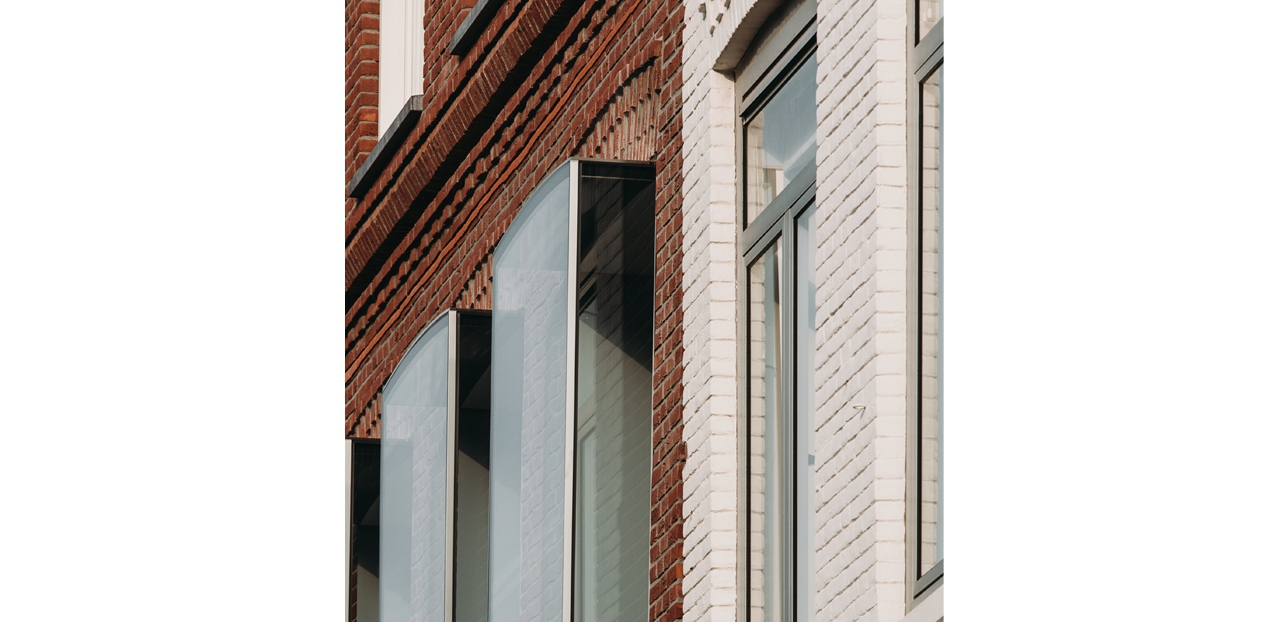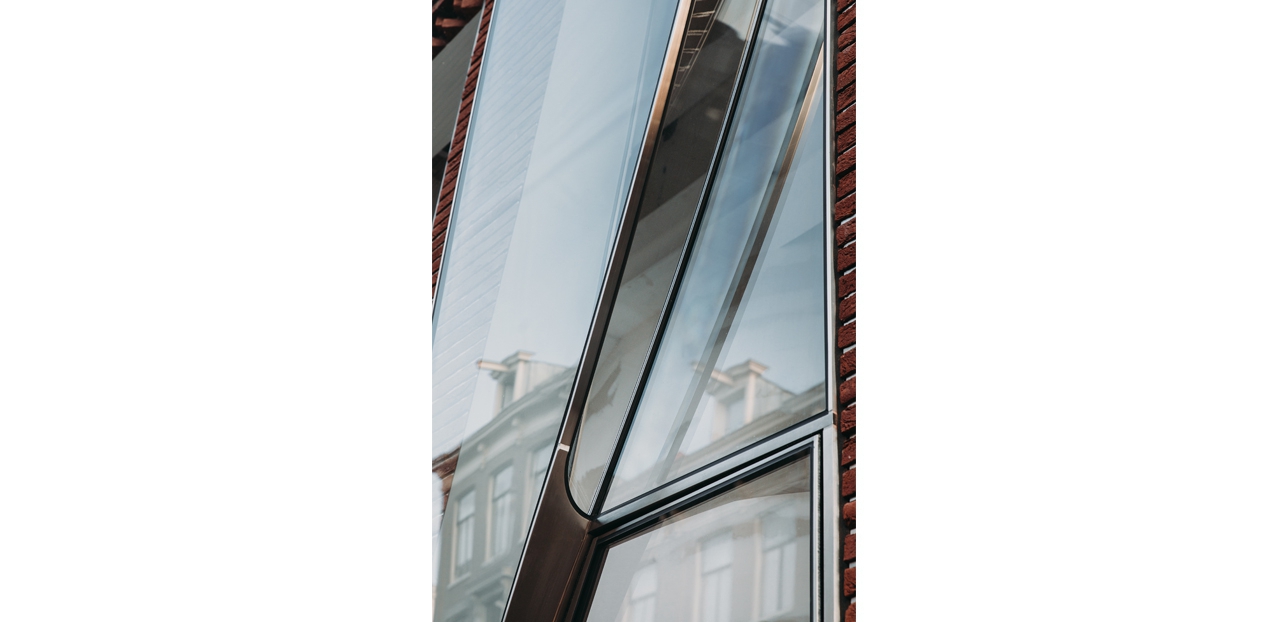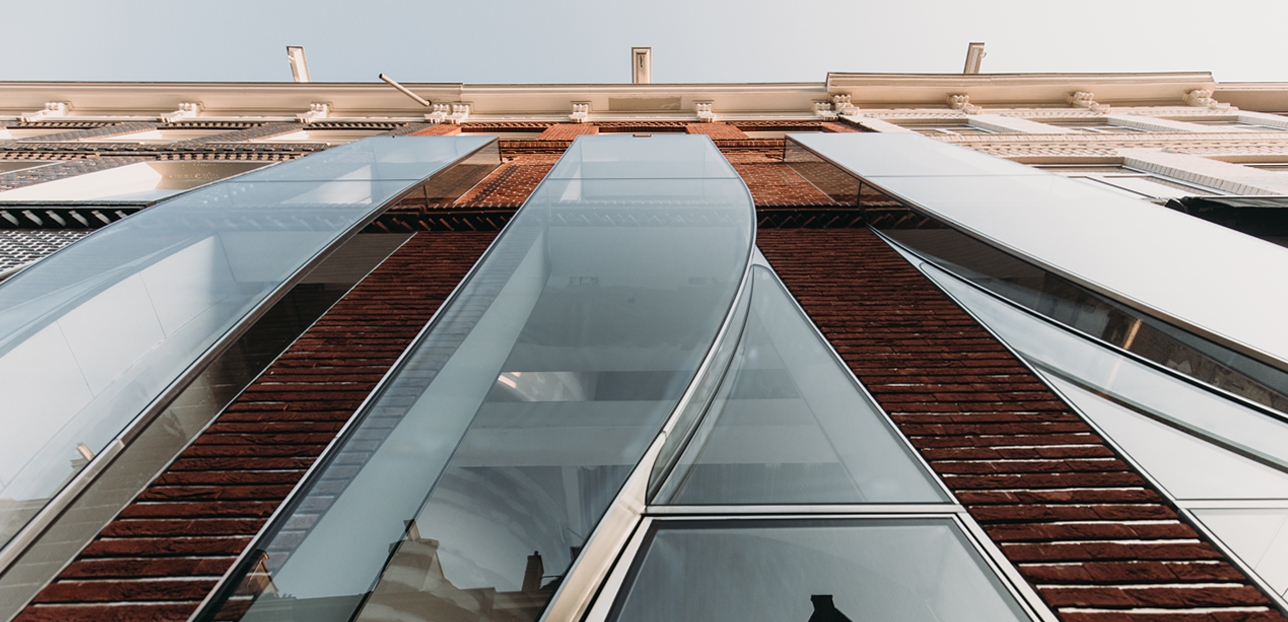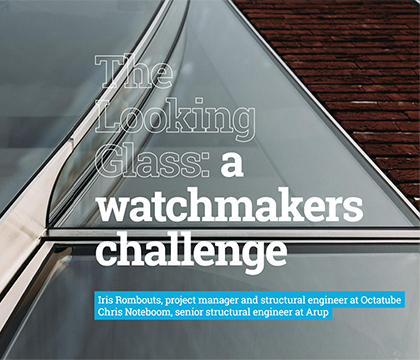P.C. Hooftstraat 138
Curved glass façade on high end shopping street
Located on the prestigious P.C. Hooftstraat in Amsterdam, "The looking Glass" is a groundbreaking example of architectural innovation. Designed by UNStudio and (pre)engineered, produced and built by Octatube, this iconic glass façade transforms traditional retail design with fluid, curving forms that redefine what's possible with glass architecture.
The P.C. Hooftstraat, nestled in Amsterdam's Museum Quarter, is Amsterdam's most luxurious shopping destination where heritage and modern design blend. At number 138, a contemporary façade has been realised with three cantilevered curved glass boxes - a bold, sculptural statement that merges design, engineering, elegance and transparency.
Design innovation: curved glass boxes with stainless steel detailing
Each of the three glass boxes spans 8.2 meters in height and 1.8 meters in width, with a 6-meter-tall hot-bent glass front panel that is strikingly narrow at the base and gradually widens towards the top. These panels transfer their weight to this narrow base. The boxes start flush with the brick facade and subtly cantilever outward by 250 mm, creating a dynamic visueal effect that's visible from afar. The twisted geometry lends the façade a distinctive and recognisable character.
Strength, clarity and precision
To achieve remarkable transparency and strength, the façade uses low-iron, annealed and laminated glass with a SGP interlayer. Both flat and hot-bent glass panels were used, with careful weight distribution to ensure the stability.
The precisely detailed glass joints are fully bonded using structural silicone sealant—without any visible bolts or fixings—resulting in a seamless appearance. At the same time, the system accommodates temperature and material tolerances of up to 2 mm in all directions. Our extensive iterative calculations have demonstrated that structural sealant can effectively transfer permanent tensile stresses, contributing to the long-term durability of the structure.
Stainless steel craftmanship
Slender, precision-crafted stainless steel profiles fream the glass, providing edge protection while accentuating the curved geometry of the boxes. Due to the complex shapes, the tolerances were extremely tight. We collaborated with Dutch specialist Veratio to achieve this. A bespoke mould was created for each individual profile and a hand-finishing was done to ensure a perfect fit with the glass - accurate to the millimetre. The double-curved stainless steel edge was produced by cutting out the steel in a curved form and then rolling it. With the utmost precision, we positioned the profiles alongside the curved glass, including the corner details.
The glass boxes are surrounded by specially crafted brickwork. Up to the first soldier course, a stainless steel strip was integrated into the joints, elegantly bridging traditional architecture with a contemporary façade.
The result is a modern reinterpretation of stained glass, reimagined with a sleek and contemporary aesthetic.
“We approached this technical challenge with great enthusiasm. The bar was set exeptionally high, and quality was prioritsied in every aspect. What truly stood out was the seamless collaboration between Veration and Octatube - it didn't feel like a typical client-suppllier relationship, but rather a genuine partnership that developed organically.”
- Martin van Dam, Veratio.
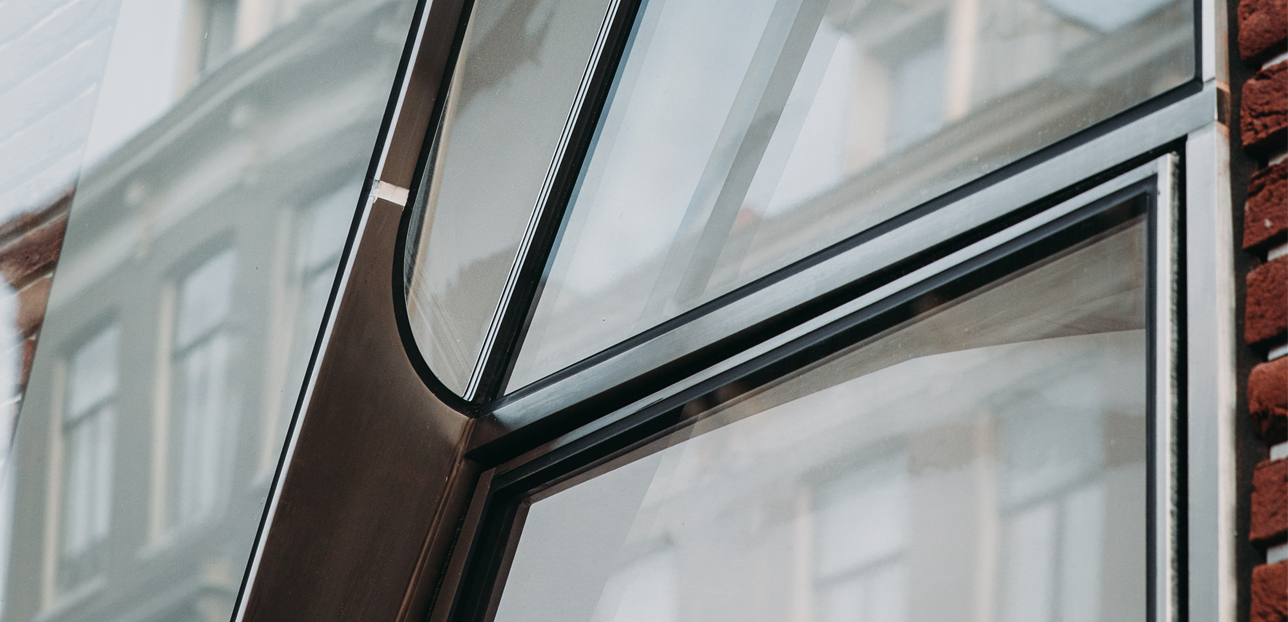
Horizontal precision pre-assembly
Due to the geometric complexity, minimalistic detailing, and high-quality standards of the design, we meticulously pre-assembled each glass box at Octatube's facility in Delft (NL). Given the size of the boxes, vertical pre-assembly was not an option. Instead, we designed a bespoke steel auxilary frame to support horizontal assembly. This rigid frame acted as a stiff mould, safegaurding the glass components during transport and lifting.
As the glass elements were bonded solely with structural sealant, it was crucial to avoid any form of overlaoding during handling. To ensure structural integrity, we carefully calculated every phase of transport and lifting, with the aim of minimising defletion in both the glass and the supporting frame.
Integrated design and custom doors
Two of the boxes feature oversized glass doors made from heat-strengthened glass within a structurally bonded stainless steel frame. These doors are fully integrated into the main frameworks of stainless steel elements that support the glass façade. They comply with strict building regulations while preserving the minimalist aesthetic.The curvature of the façade was optimised to meet the required minimum clear width and height.
Both the door and all associated fittings are incorporated into the load-bearing stainless steel structure. Additionally, the top pivot point is hidden in the 25 mm thick horizontal plate that is connected to the main steel via a 10 mm glass connection.
Spectacular on-site rotation
With the utmost precision, we rotated the glass boxes into their final vertical position on site using two cranes and an elaborate pulley system. The boxes are installed within the façade using a so-called 'picture frame' composed of rectangular hollow steel profiles. The glass is bonded to this frame by sealant, and the supports and brackets for the doors are also attached to it. To further enhance rigidity around the door connections, we introduced additional connections between the picture frames.
Once the glass boxes were securely fixed to the façade, the auxiliary frames were removed.
After months of preparation, the entire installation—including rotation and mounting—was completed in just one and a half days.
.
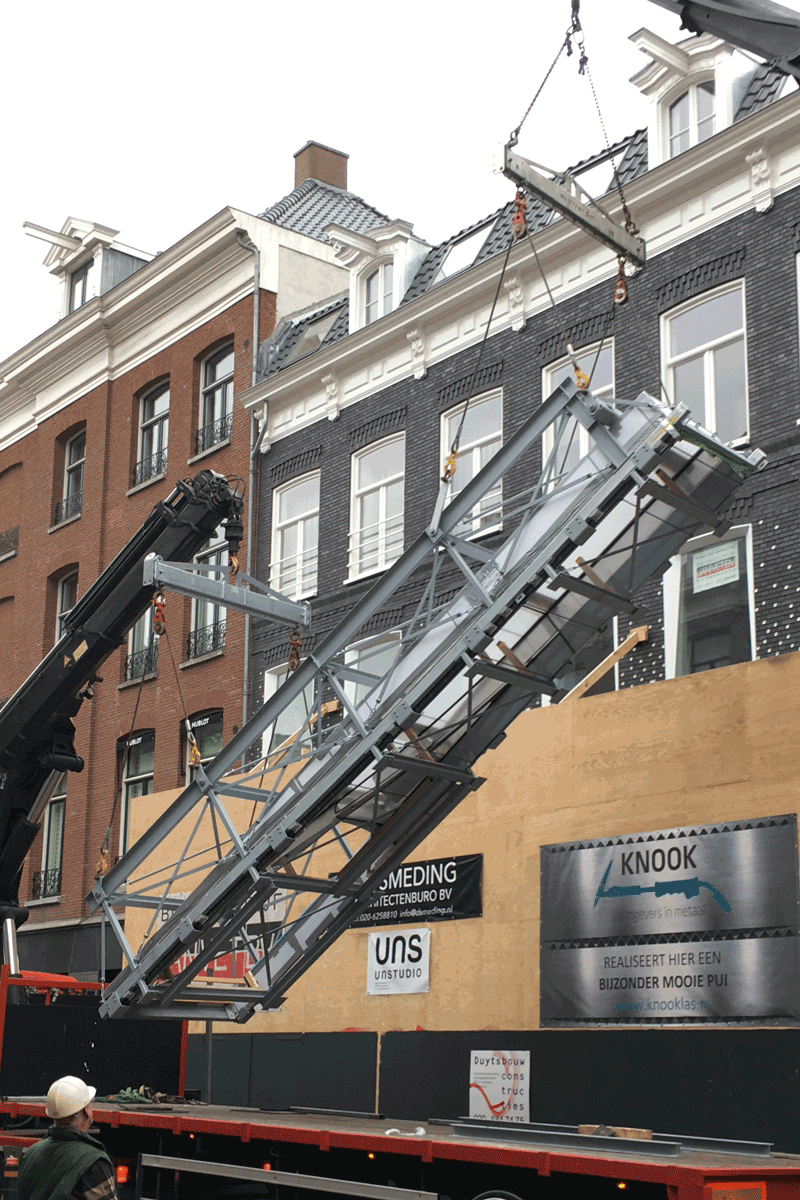
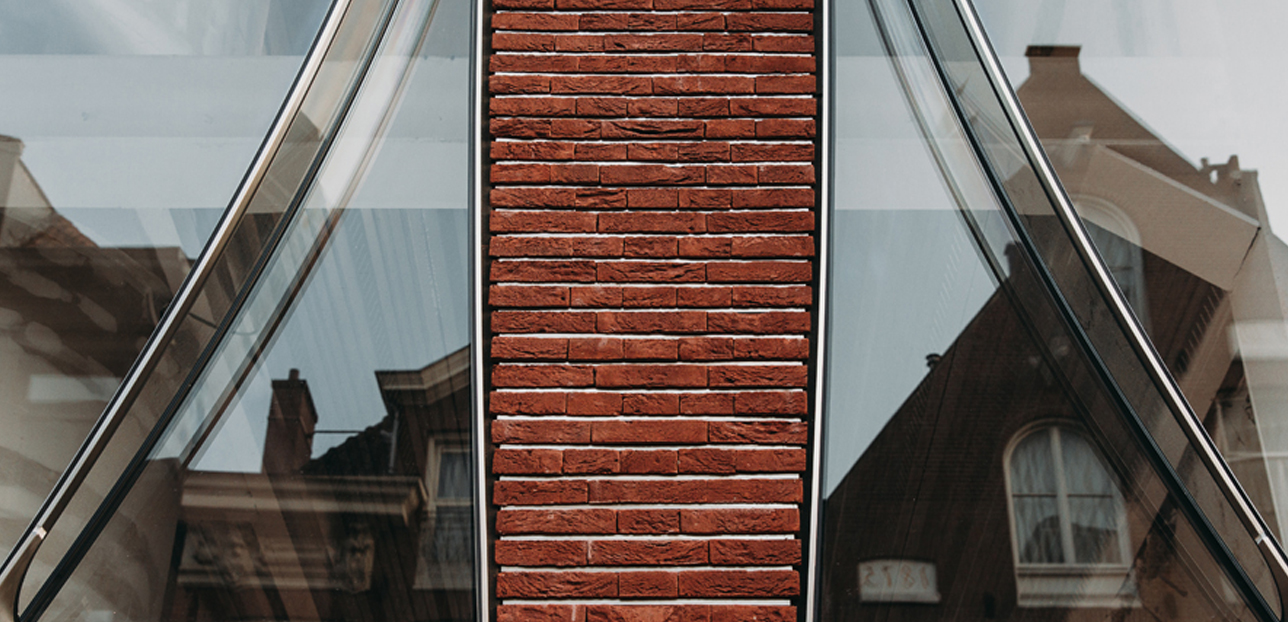
A showstopping result
In many ways, "The Looking Glass" was a job for a Swiss watchmaker. It came down to exact millimeters: from the structural sealant connection to the glass and steel connections, as well as the steel frame and on-site rotation. The end result is a true eye-catching addition to the P.C. Hooftstraat that we are extremely proud of. This remarkable facade, for client Warenar Real Estate, was realised in collaboration with UNStudio, ARUP, Brouwer & Kok and Bouwbedrijf Wessels Zeist.
“I really enjoy combining rigorous calculations with project management. It’s not only beneficial for the client to have a partner with technical expertise, but also personally rewarding—you’re involved in the project at a broad level throughout. You stay informed every step of the way, which feels highly efficient and gives me a great deal of energy.”
- Iris Rombouts, structural engineer and projectmanager Octatube
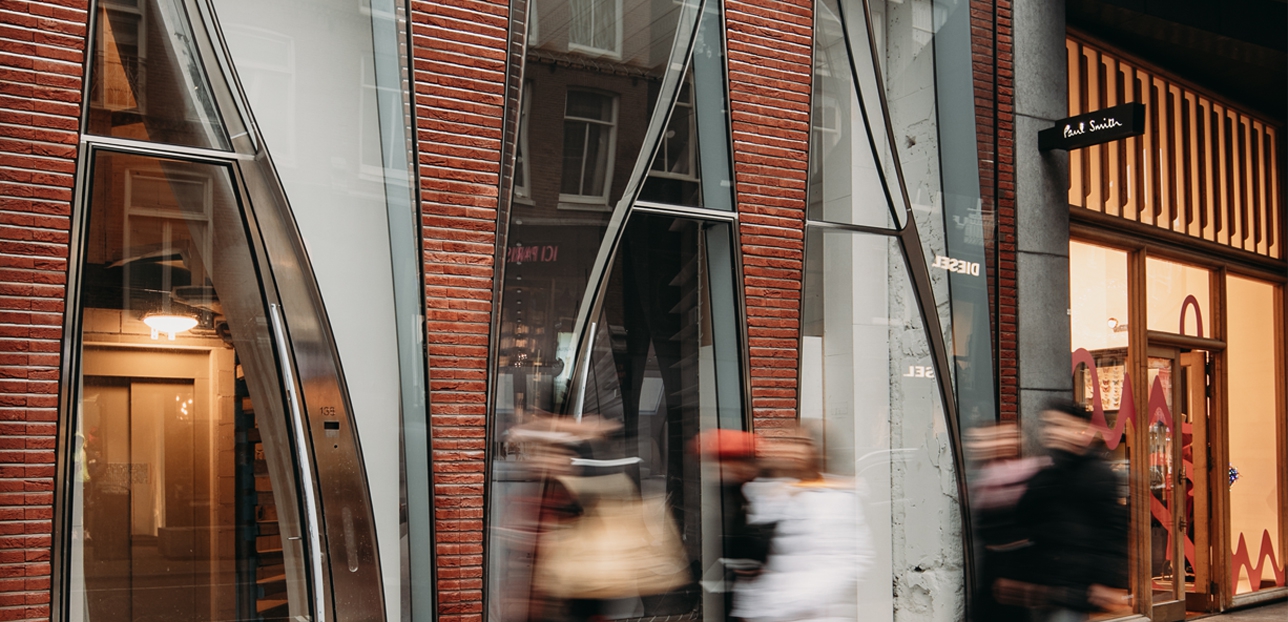
Photography by Eva Bloem

