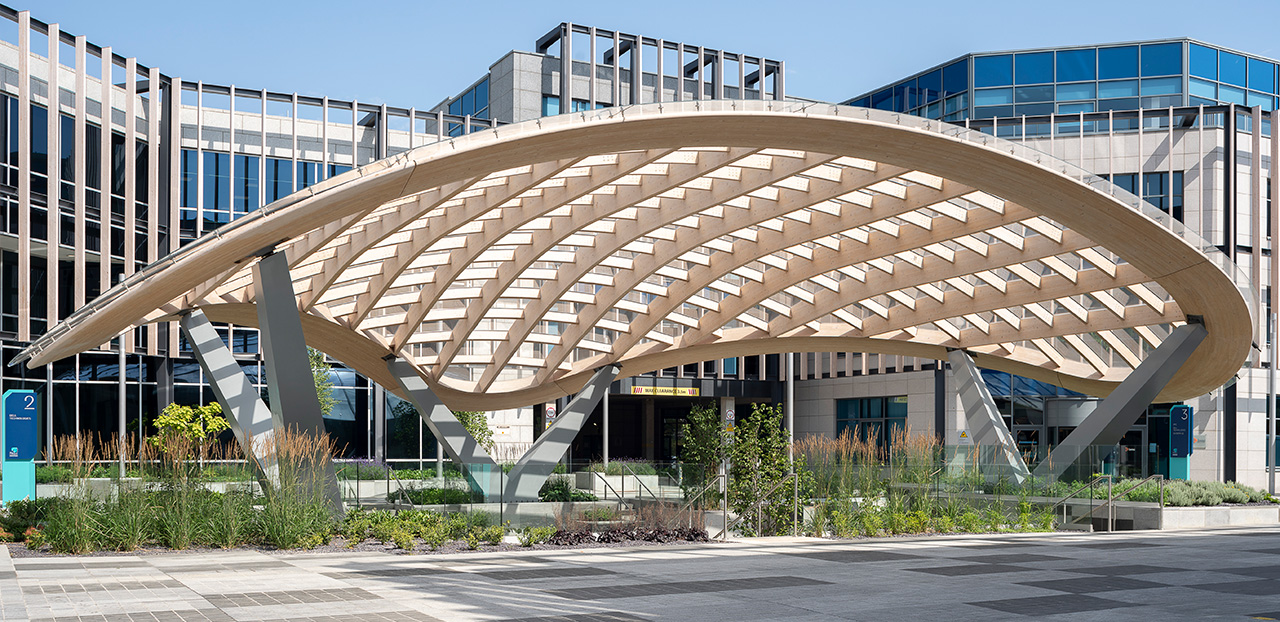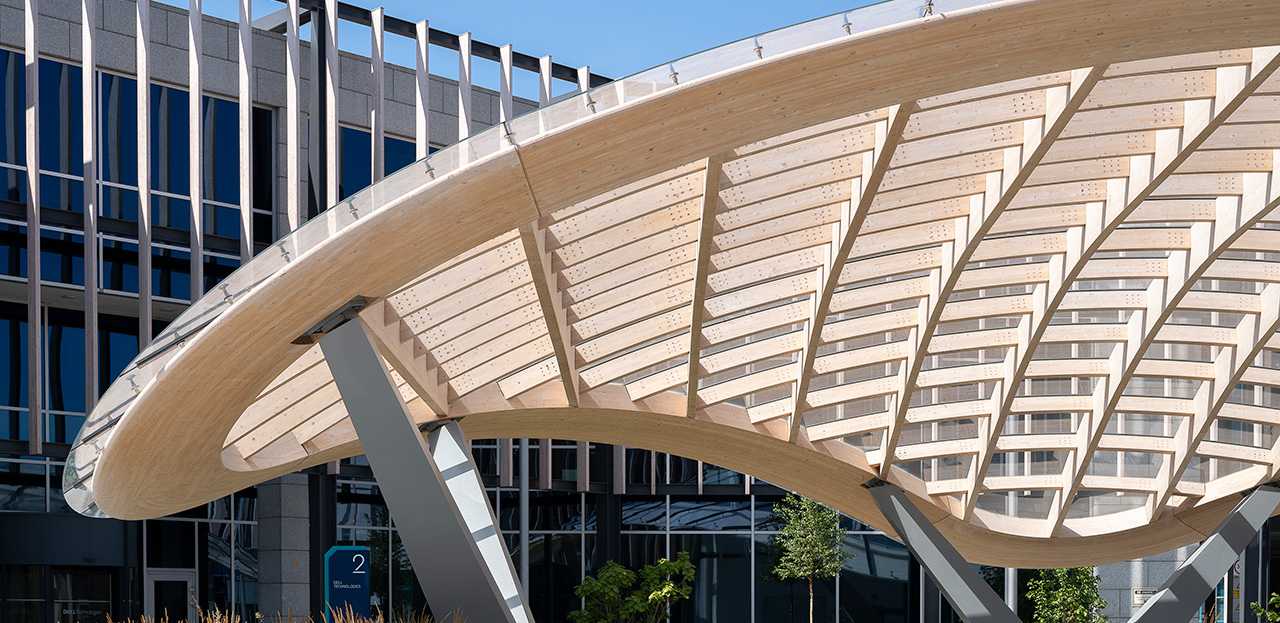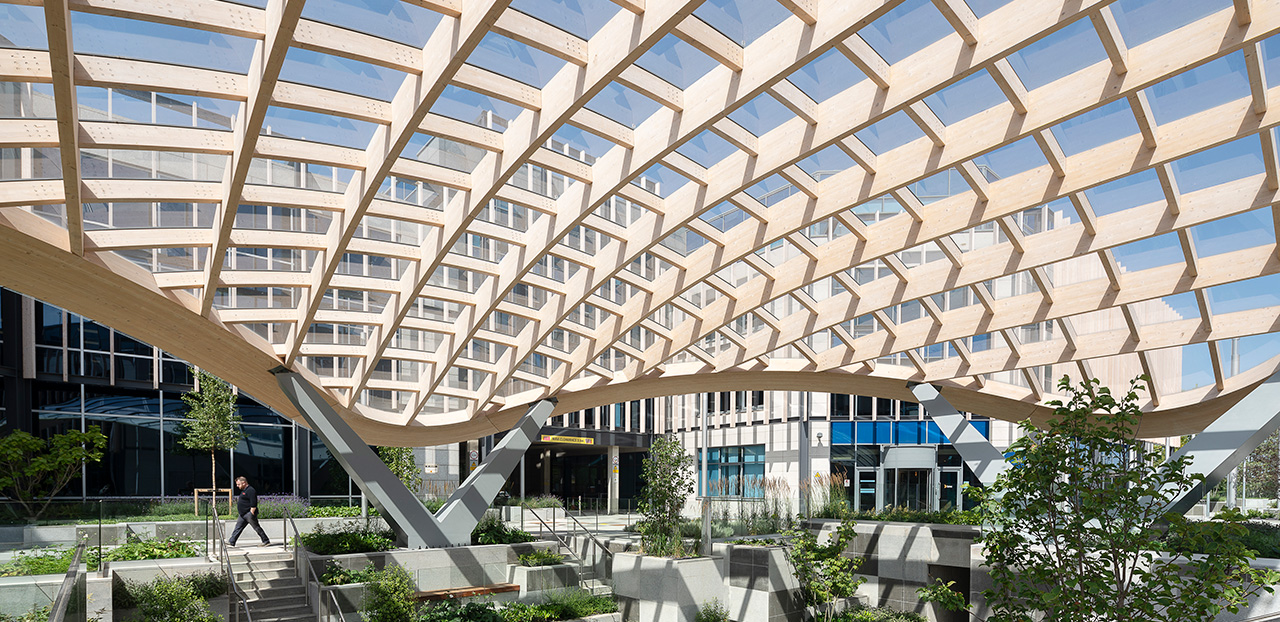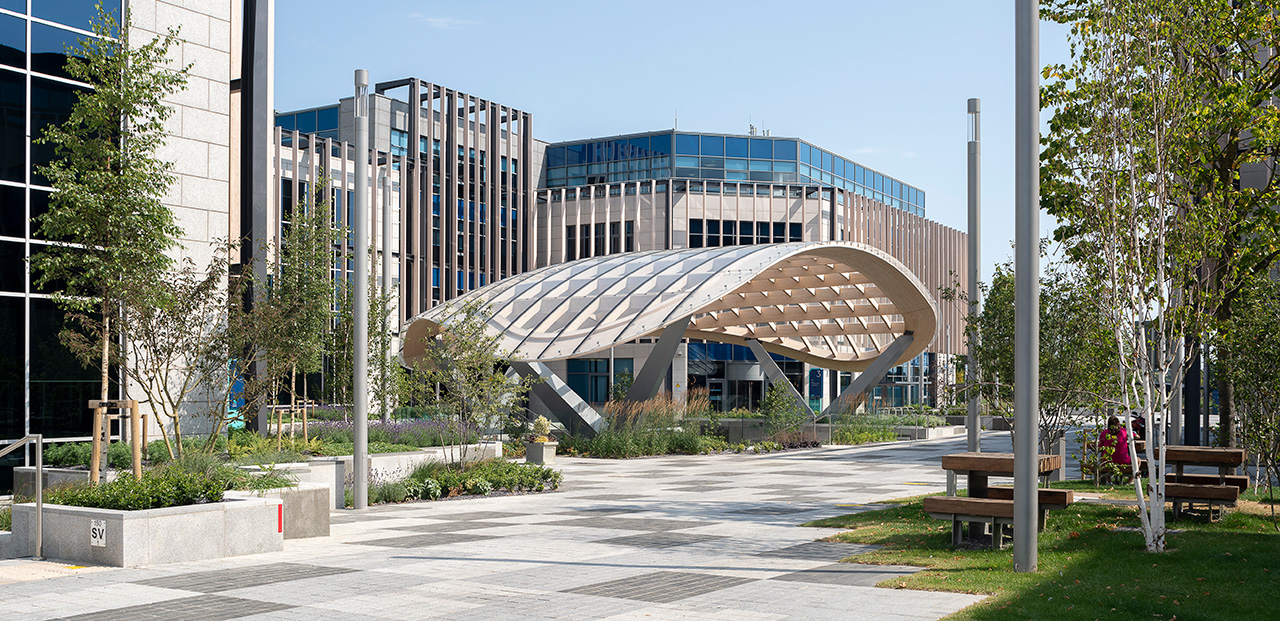Campus Canopy
A landmark timber and glass structure
A glulam timber canopy with curved glass panels transforms The Campus Cherrywood, Dublin, into a striking example of sustainable Irish architecture. This elegant, double-curved architectural canopy hovers above a sunken garden, combining glulam timber, structural steel, and cold-bent glass in a seamless design. Designed by Benjamin Thomas of MOLA Architecture, The Campus Canopy is more than a beuatiful roof - it is a feat of engineering, collaboration and creative problem solving. What seems simple - thre V-shaped columns supporting a cruved timber grid with transparent glazing - required deep technical expertise to bring to life.
Beauty meets buildability
Building with glulam timber and glass presents unique challenges, particularly when pushing materials to their structural limits. From the start, our team facilitated collaborative design workshops with the client to explore one central question: how can we deliver thes curved glass and timber canopy without compromising the architectural vision?
The result is a precisly engineered structure with a hybrid from - part sphere, part cylinder. Our structural engineers tackled the free-form canopy geometry, refining it to optimise buildability and performance. We created a ruled surface perimeter beam that is mostly single-curved and ensured that all secondary timber beams share the same radius. This drastically simplified the production and installation process.
Edge beam engineering: hidden conncetions, visible elegance
The canopy is composed of three main timber elements: the edge beam, primary beams, and secondary beams. The slim edge beam outlines the perimeter, curving gently - and at the corners, doubly - to match the structure's fluid form. It adapts in shape and inclination for drainage and maintenance.
Timber's limited torsional resistance made the edge beam a critical design challenge. We incorporated bespoke steel connections, hidden from view, to ensure structural stability without disrupting the visual flow. Similar hidden detailing was applied to the primary beams, which are unique in shape and curvature.
Using cold-bent glass for a curved canopy
The timber grid is clad with heat-strengthened laminated low-iron glass. Thanks to early geometric optimasation, we were able to use flat glass panels cold-bent on the wooden structure on site. instead of manufacturing complex curved panes. This method allowed us to approximate a double-curved surface using clever combinations of single-curved and partly twisted glass panels. We validated the apporach through iterative tension calculations and a full-scale mock-up of the moste complex section, ensuring both structral performance and visual quality. As the canopy needs to be walkable for maintenance, we had to find the perfect balance between thin (bendable) glass and thick (load-baring) glass.
Floating glass panels and adjustable fixings
The glass perimeter panels appaer to float above and just over the edge beam - a distinctive feat of the canopy that ensures a light and elegant visual effect. We installed the cold-bent glass panels starting from the centre top working down towards to the edge beam, meaning tolerances introduced by cold bending are accumulating at the perimeter. This posed quite a challenge: we had to fix a central point through the glass to support the floating edge.
We developed and tested bespoke, adjustable stainless steel point fixings. These were positioned after the glass was installend and cold-bent, allowing precise vertical adjustment and alignment. Each was fixed to the edge beam with a stainless steel screw and concealed with a cover plate, ensuring both strength and elegance.
Built-in access for safe maintenance
Given the canopy's strong inclination, integrated maintenance solutions were essential. We installed bespoke fall arrest brackets secured with long screws. A challenge in itself because, how to insert straight screws in a curved beam? A solution was found in brackets with a recess in the beams. We incorporated rope access points as well, to allow trained personnel to inspect and clean the canopy safely.
Structal adaptability: timber movement vs steel rigidity
As temperature and humidity shift, timber expands and contracts, and the slim glass moves slightly on the glazing system as they are clamped only on the long sides. Coping with such movements is accommodated in the way the robust steel columns are fixed in the foundation, in the distance between foundation and roof and in the distance between elements of the columns. Given the large welding compositions of these columns, and the fact that welding causes heat (and thus deformations) it was a true feat that succeeded perfectly.
Inspiring interaction
The Campus Canopy is a clear example of how glulam timber, curved glass, and innovation engineering can be harmonised to create a space that is not only functional but emotionally engaging. This architectural canopy in Dublin promotes sustainability, wellbeing, and community interaction — a new benchmark for modern Irish design.
Partners in this project: MOLA Architecture, Cleary Doyle Construction Lt, Cumming Group & Billings Design Associates






