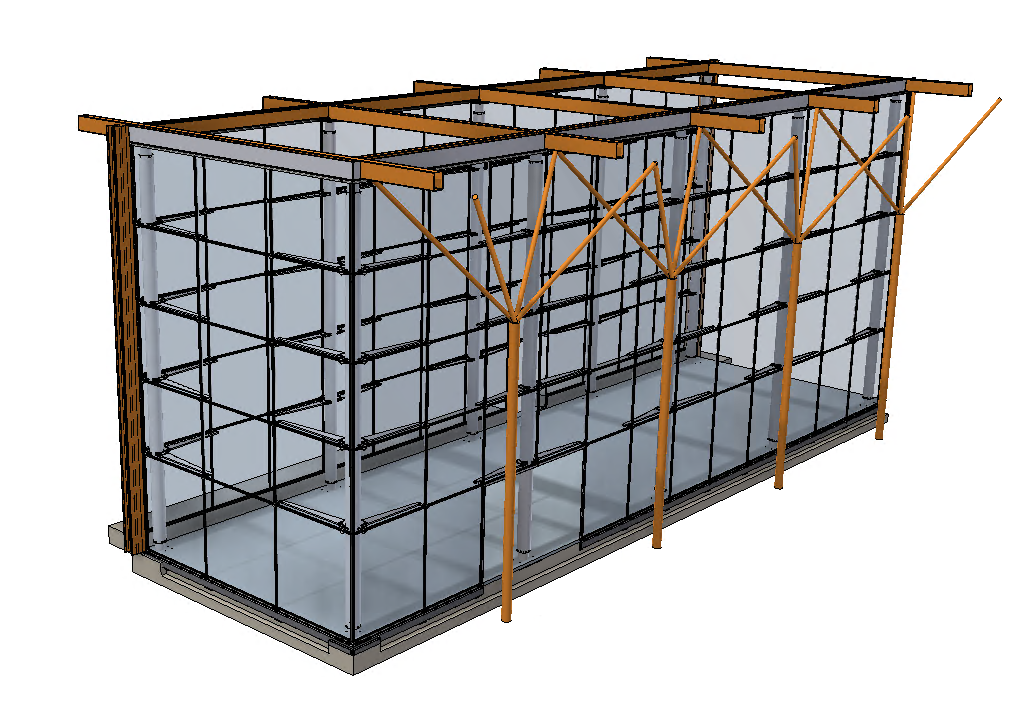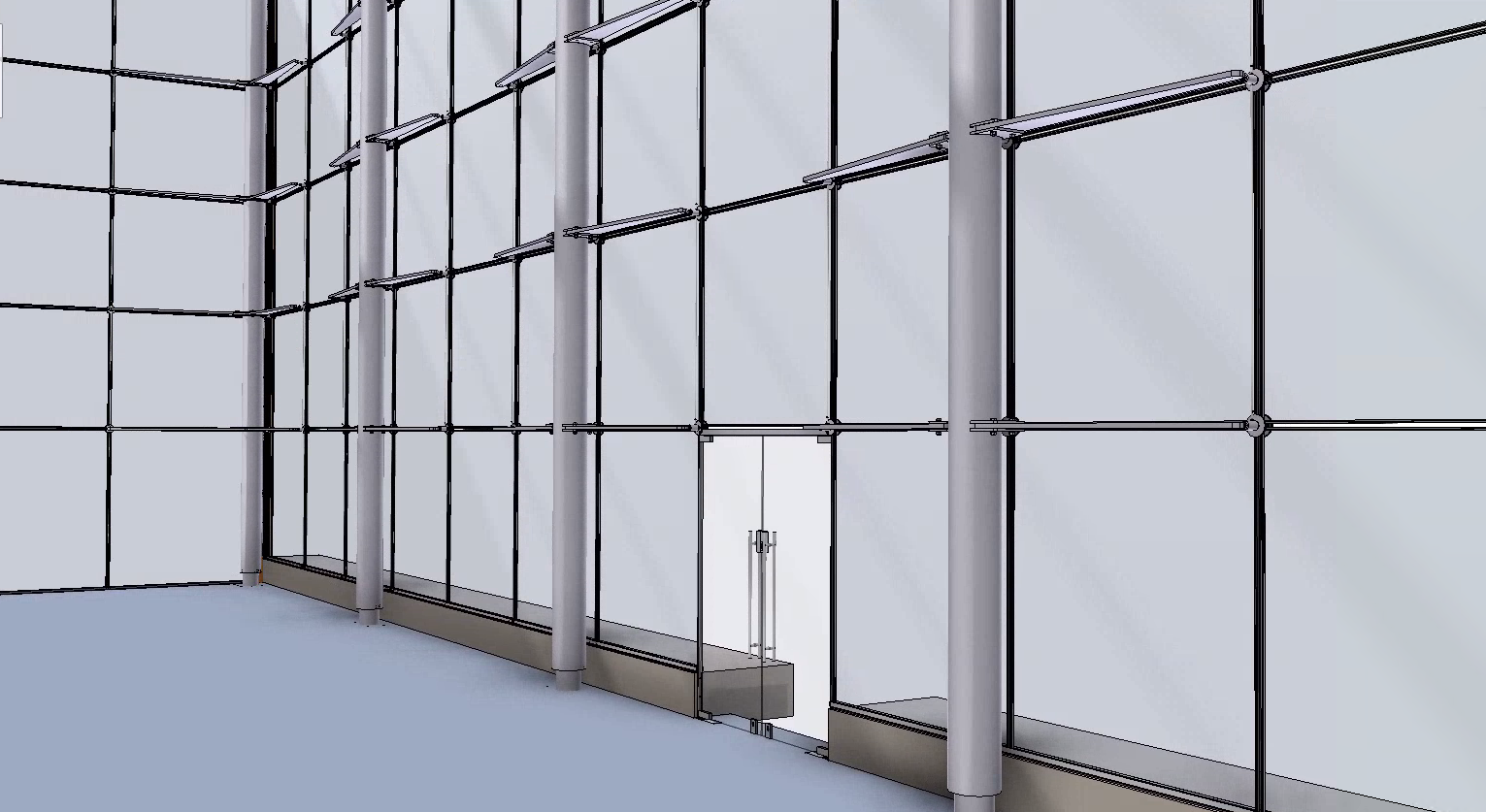Van Leeuwen Experience Centre
A new glass showroom offers visitors to the Van Leeuwen Buizen Groep in Zwijndrecht (The Netherlands) a unique view of the advanced transport and sorting system in the impressive warehouse. Octatube has realised the supporting structure and facades of this new experience centre.
To accommodate the experience centre, a section of the warehouse wall was demolished. The concrete bumper remained in tact. Adjacent to it, we built a rectangular glass extension measuring 23 metres wide, 8 metres deep and 10 metres high. The glass facades are supported by silver-grey powder-coated tubular columns, supplied by Van Leeuwen Buizen Group itself.
The three glass facades, covering an area of 545 m2- consist of 132 laminated double-glazed glass panels. At their corners, we fixed these panels using round nodes that are connected to steel swords attached to the tubular supporting structure.
The experience centre functions as an exhibition and presentation space for Van Leeuwen Buizen Group and its expertise in steel pipes and pipe components, among other things.




