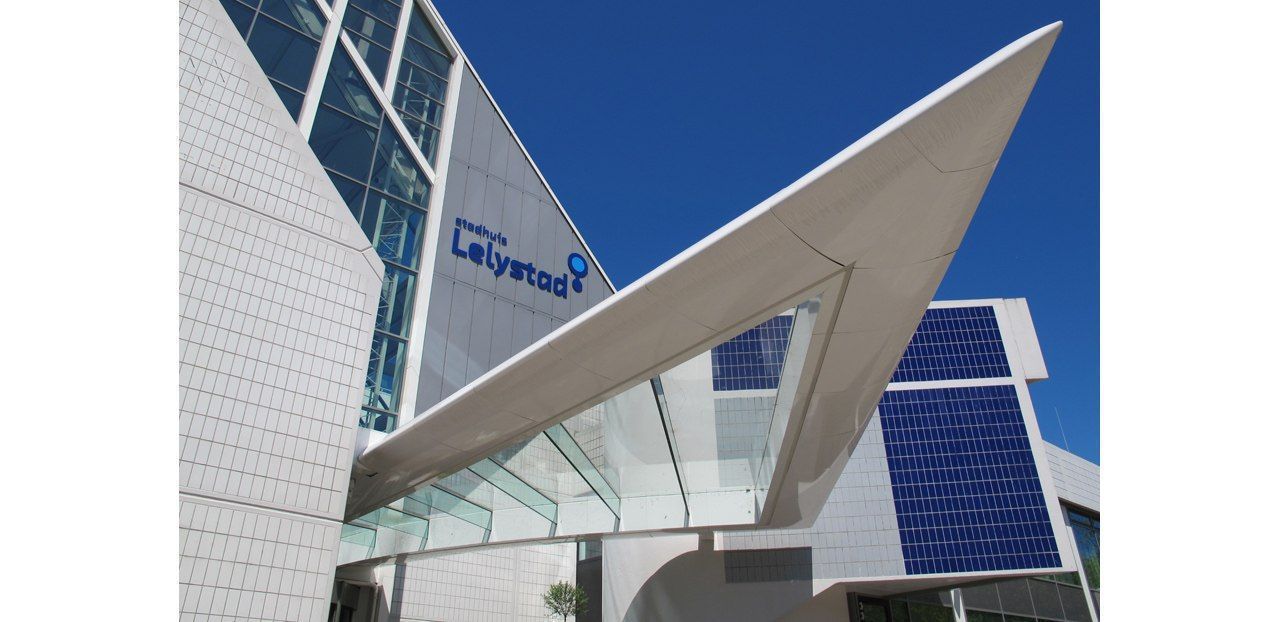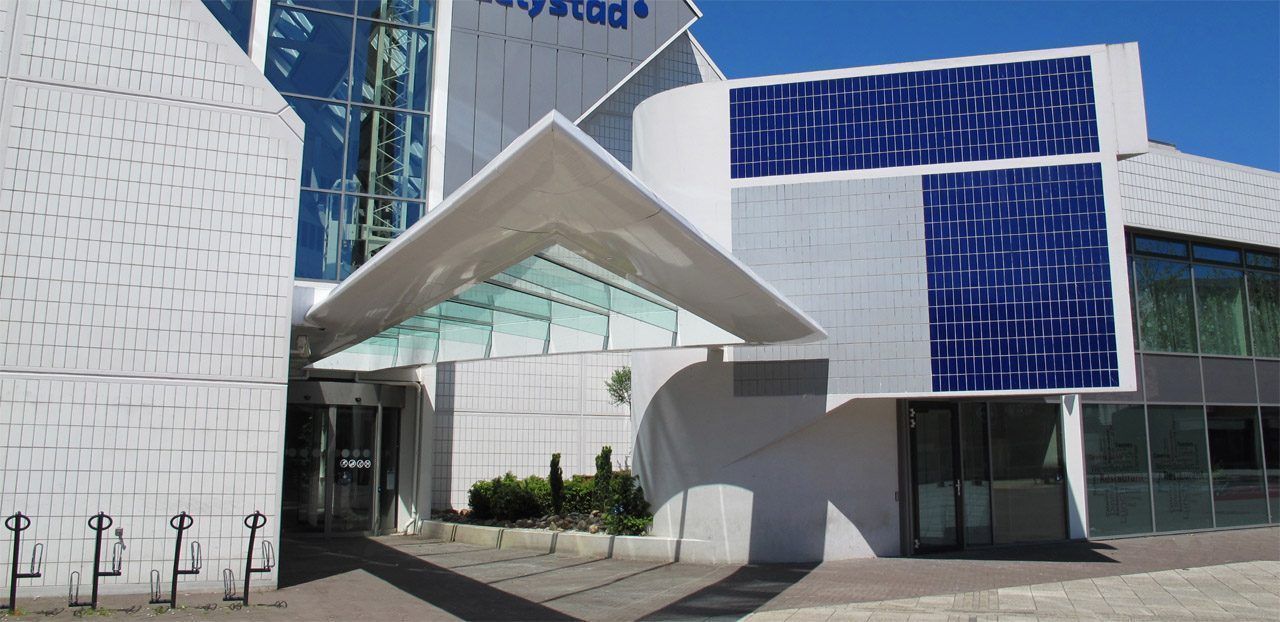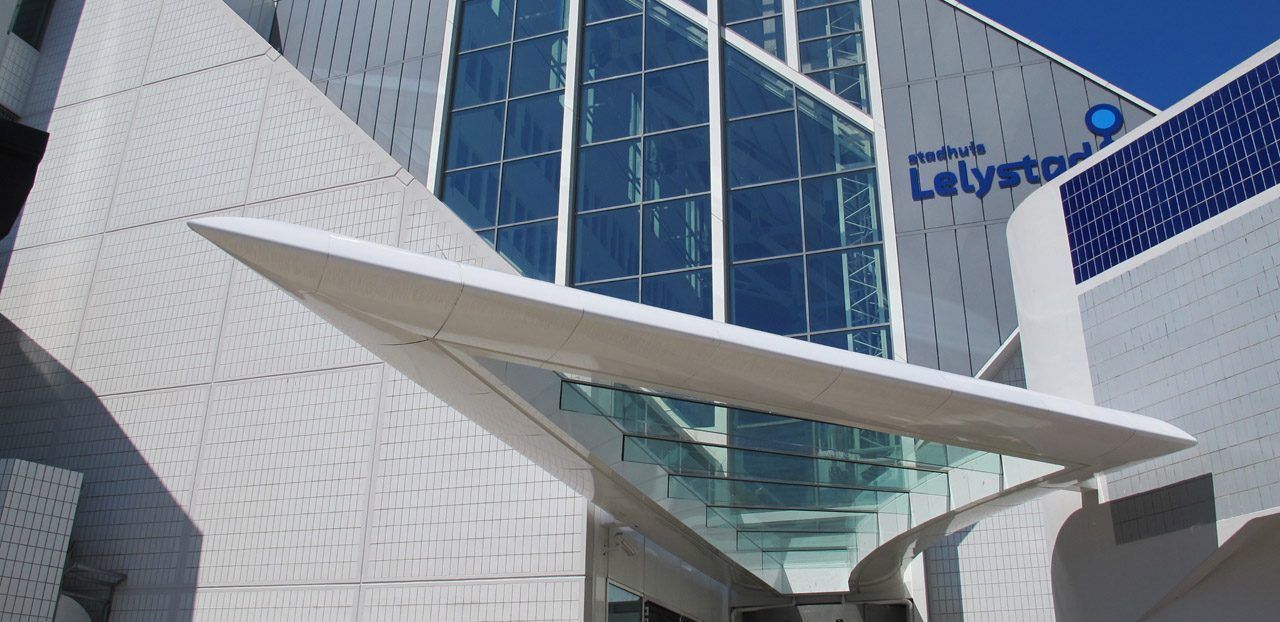Canopy City Hall Lelystad
After the renovation of the city hall in Lelystad, the main entrance is marked by an inviting canopy with a fully glass roof. The canopy follows the contours of the building and seems to float above the building entrance. Ector Hoogstad Architecten, also responsible for the design of the original city hall in 1983, has challenged Octatube to realize an all glass roof.
The glass roof with a surface of 35 square meters consists of 6 different glass fins and 7 large shaped glass panels. The biggest challenge was the planning and installation of an extra large panel: 7,5 meters in length and 1,57 meters in width.
The large cantilever toward the plaza sprouts into a sharp point and immediately catches the eye. The contour of the canopy consists of a wide flashing. The perimeter is filled by a glass roof that is as transparent as possible with a structure of fanning glass fins. This floating roof marks the defiant entrance for visitors of the renewed city hall.




