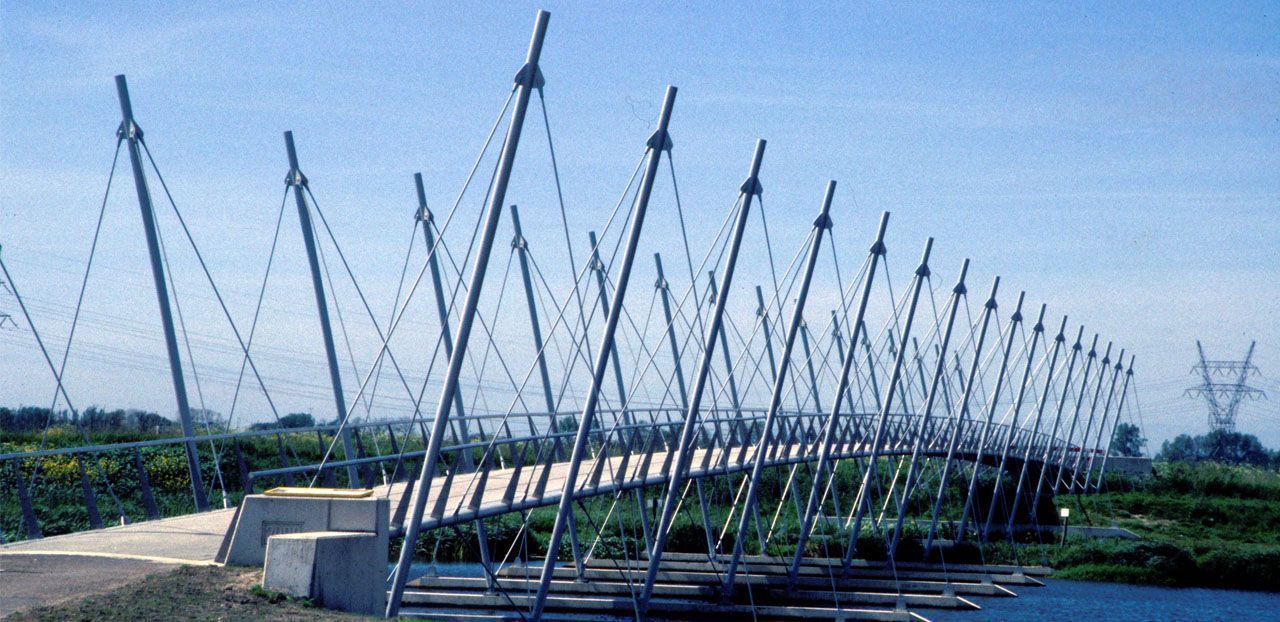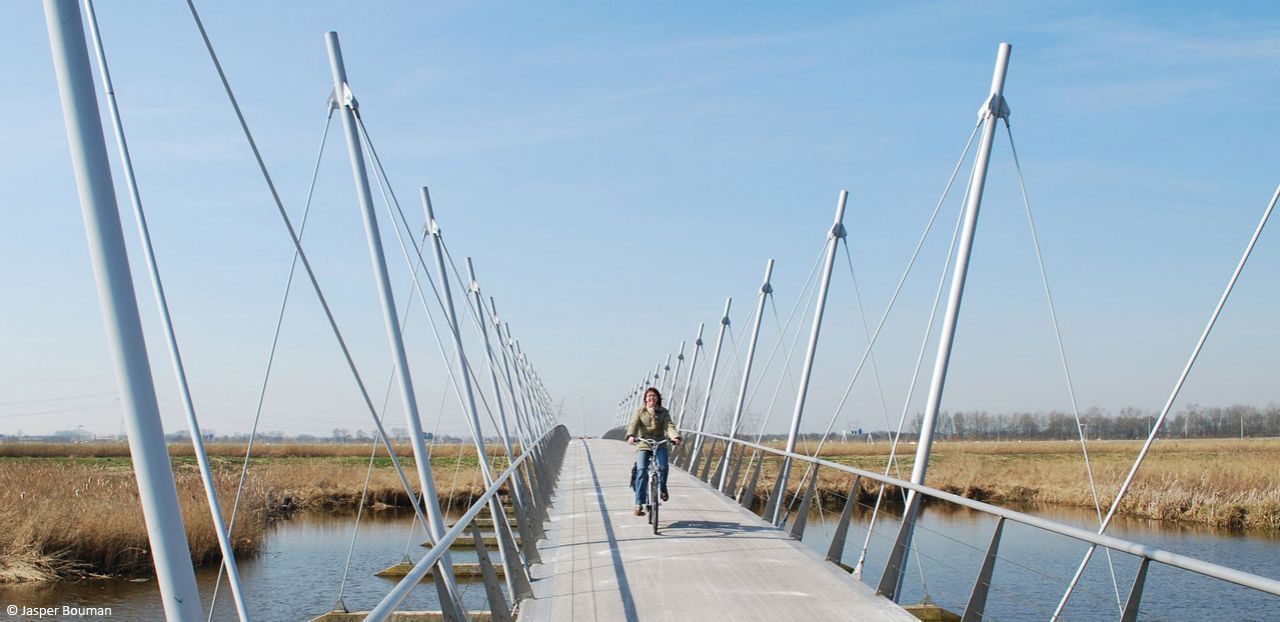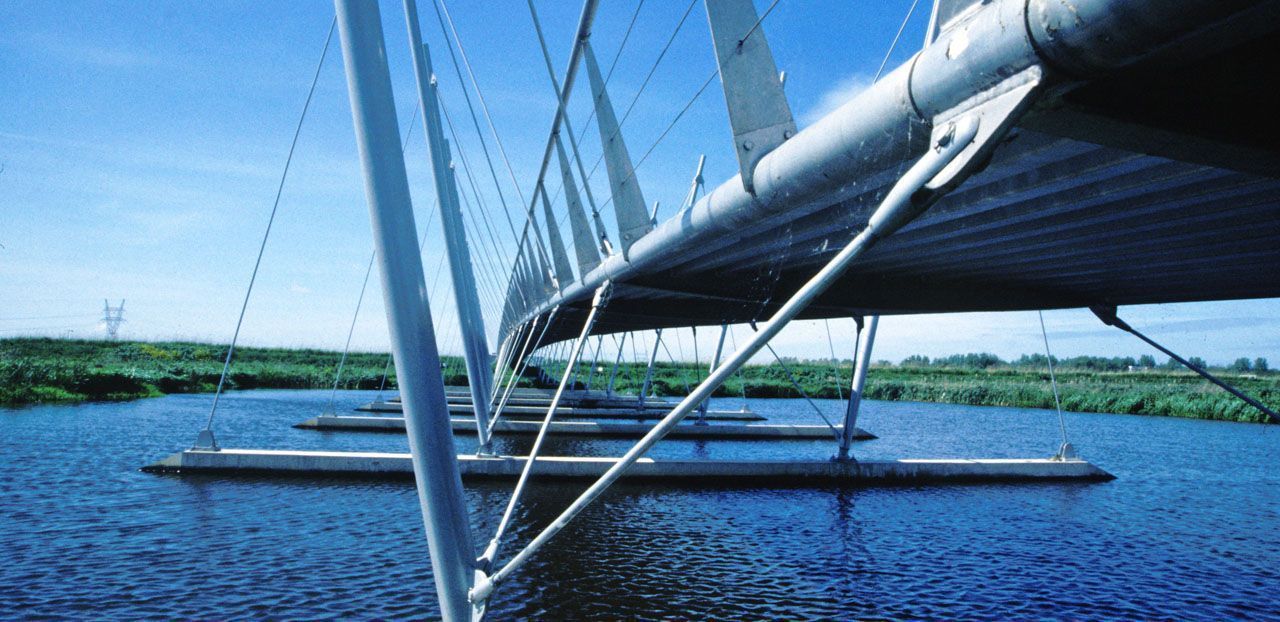Pylons Bridge
The ‘Bridge of Masts’ in Purmerend is designed according to an old principle. It derives its name from the Norwegian word ‘Brygge’: a pier, a platform built over water. This cyclist and pedestrian bridge spans 3 water levels with different dikes and polders along its length of 144 meters. The principal idea of the architect was to make the bridge float above nature.
The assignment, stated by the city council and the municipal building commission, was based on minimal use of materials and the use of aluminium as the least corroding of all structural metals, thus having the least effects on the ecological system.
The desired slenderness of the bridge is reflected by the structural scheme, the dimensions of the components and is consequently carried through in the details.
Octatube’s assignment was the engineering, production and installation of the bridge.
The bridge was entirely assembled and installed by Octatube except for the concrete ‘canoe’ foundations that were done by the main contractor.
Structurally, the bridge was perceived as a tensegrity construction. An autonomous and spatial whole of compressed and pre-stressed elements, whereas the compressed elements never touch each other directly, but are only indirectly connected by pre-stressed elements. The deck was considered as a long pressured plate (stiffened with longitudinal- and cross-beams), which was to be suspended indirectly between 36 columns with tensile cables. The deck had to be visually independent of the masts in order to attain the floating effect.
The masts were conceived as circular tubes and the stressed elements as solid tensile rods, directed in both the upward and the downward direction. The deck, suspended between the freestanding masts contains compression forces in both the longitudinal- as cross-direction and a fair share of deflection. After a first structural analysis, the masts were considered to be made in galvanized steel, the rods in solid steel to minimize the need for pre-tensioning and to make the bridge as stiff as possible. The complete aluminium deck was thought as frame of lens-shaped beams every 4m, connected to 2 longitudinal beams and finished by punched aluminium plates for the surface of the deck.
The engineering department worked out the principle that the top of the masts had to be aligned in one single and straight line, about 6m above the assumed standard level. The bases of the masts however, are located on different depths, since the concrete canoe foundation beams had to be constructed at different levels.
The deck modules were cambered and bent upwards under tension with the help of the rods, thus proving that a tensegrity structure could have structural benefits.
The deck structure in a reed- and waterscape, suspended from slim masts results in a V-shaped profile in the cross direction, focuses on the openness of the air. The heads of the aligned masts make the cambering visually present.
In the considerations concerning the design the thermal dilatation of the aluminium deck played an important role. It was possible to fix each module independently from the other. Within a dilatation zone each 16 meters, a sort of thorn connection in the curved edges was assured.
Next to the thermal expansion of the 144 meters long bridge, assembly also induced a challenge, since the installation of the elements had to take place on the water.
Bridges in the Netherlands are increasingly designed with architectural considerations. The Mastenbrug in Purmerend is yet another example of this trend. The bridge was completed in the fall of 2000.



