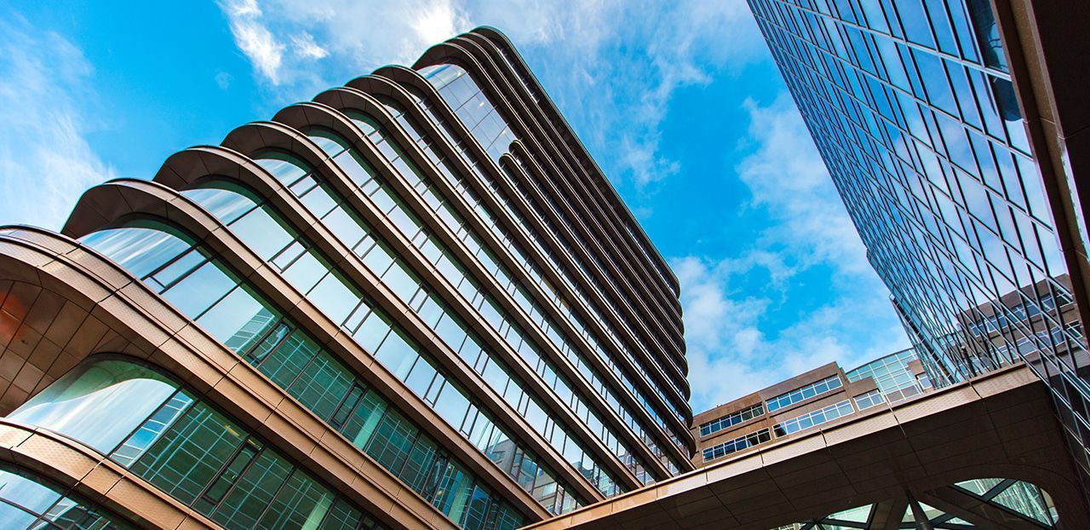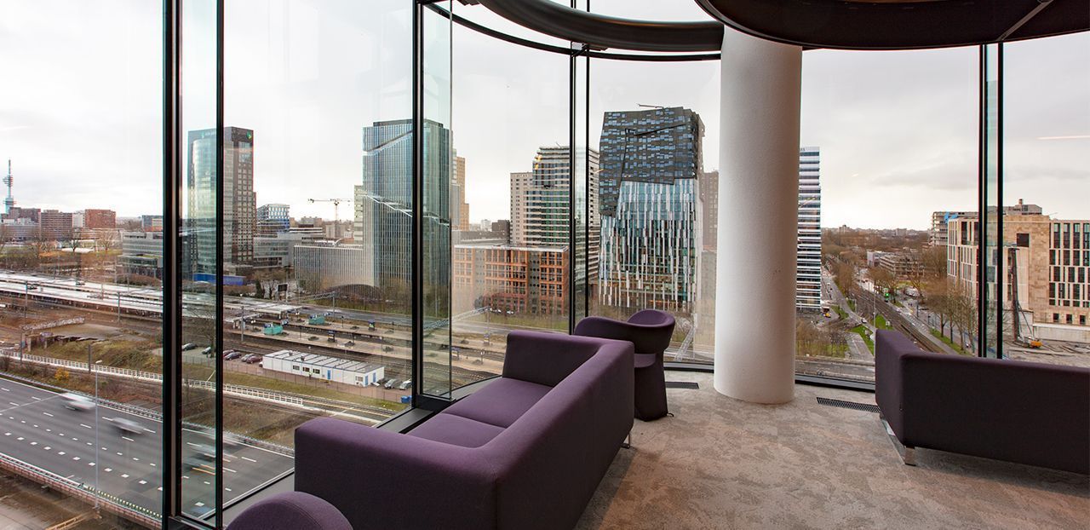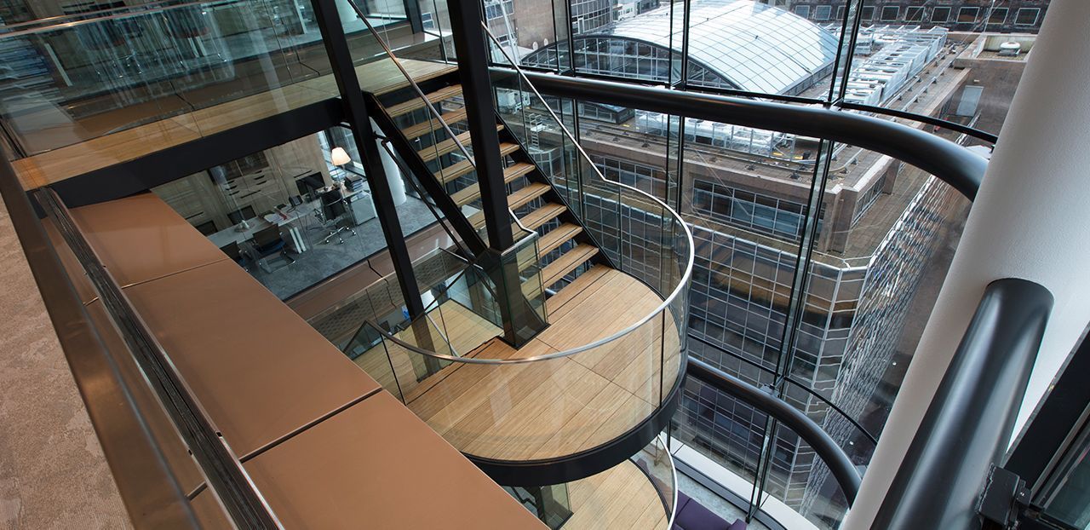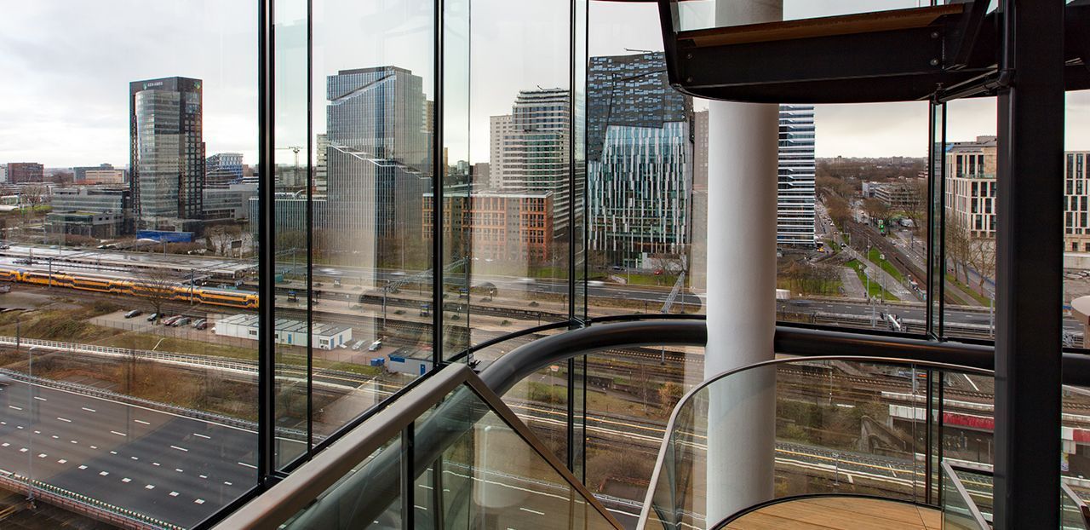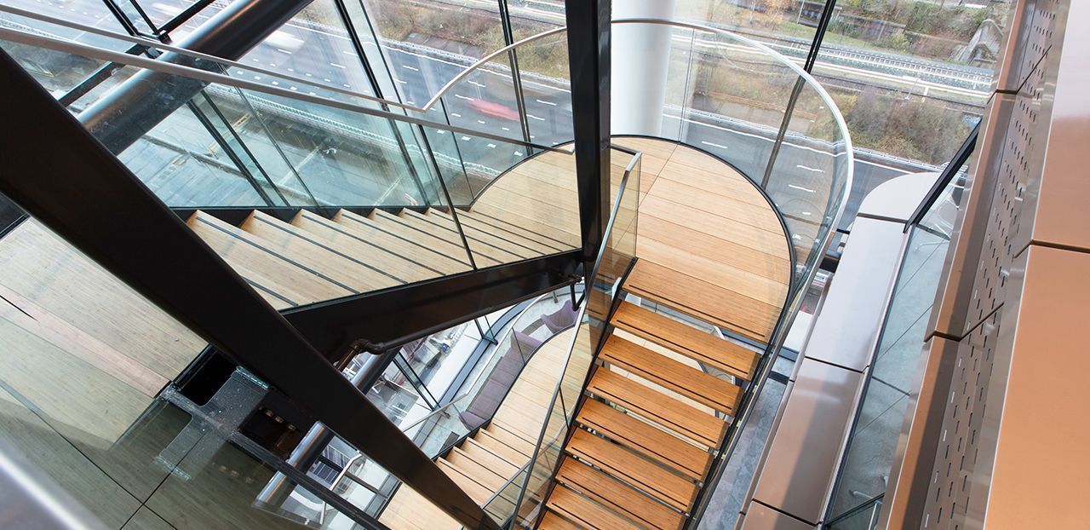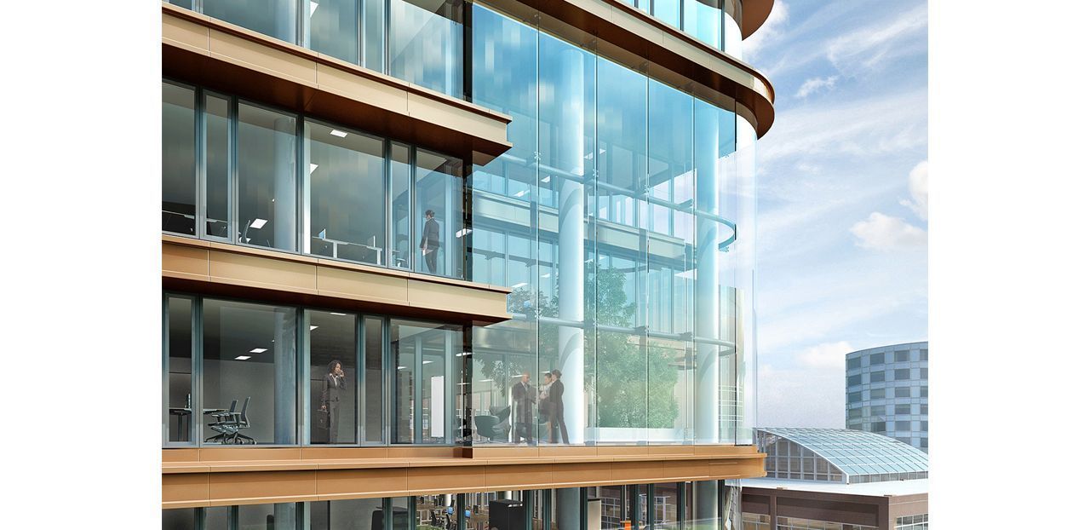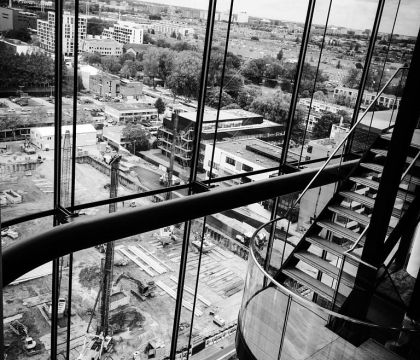New Atrium
At the heart of the Zuidas in Amsterdam are the remarkable ‘New Atrium’ office buildings. The original building, dating from the 1970’s, has been completely renovated. Two towers, consisting of fifteen and nine floors, have been added, with very luxurious, sought-after office spaces. To alternate the workplaces with bright, open spaces , seven winter gardens have been placed at the corners of the towers. The high glass structure has been realized by Octatube.
The winter gardens are about 12 meters high. In order to make the structure as transparent as possible, the design team opted for structural glass fins that would transfer the weight to the building’s main structure. The corners of the winter gardens have been realized in large, hot bend glass panes. The challenge for Octatube was that the glass had to have exactly the same appearance as the glass in the rest of the building.
In total, the winter gardens contain approximately 900 m² of glass, of which more than 250 m² is hot bend. For Octatube, it was the first time to realize architecture at such a high altitude. The weather dictated whether the large glass panels could be lifted up (to 65 meters in some places). Octatube's team is therefore proud that all glass panels have been installed without breakage.
Jeroen Schilder, senior architect at MVSA Architects in Amsterdam and project manager of Atrium Zuidas:"In order for the building to comply with the latest standards, the necessary adjustments had to be made. The use of durable and robust materials and matching colors gives the whole unit a chic look both on the inside and on the outside. The new towers have beautiful gardens, which are laid out at various angles over two or three floors. What really is special are the curved glass windows with a radius of 2.40 meter. This glass has been imported from Germany and has successfully withstood all the tests. (Source: stedenbouw.nl)

