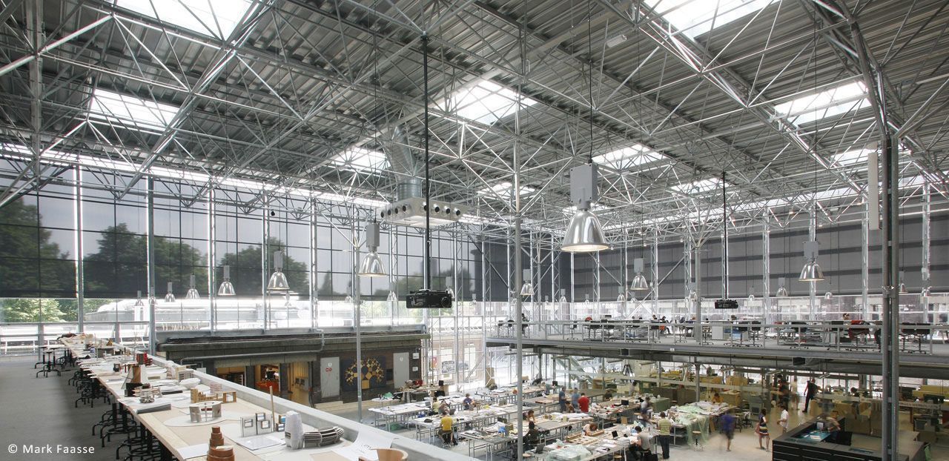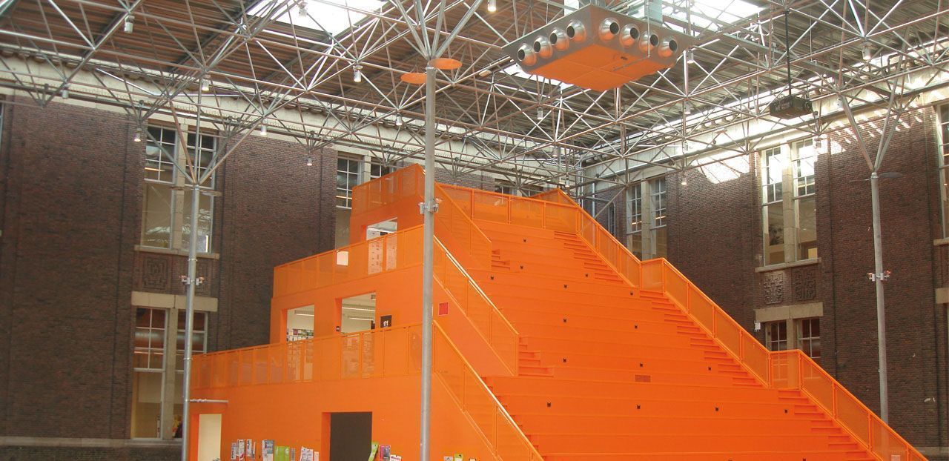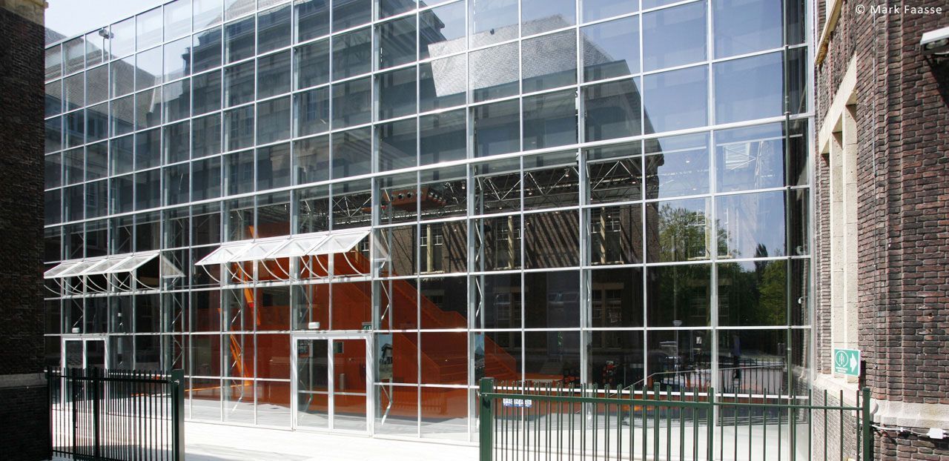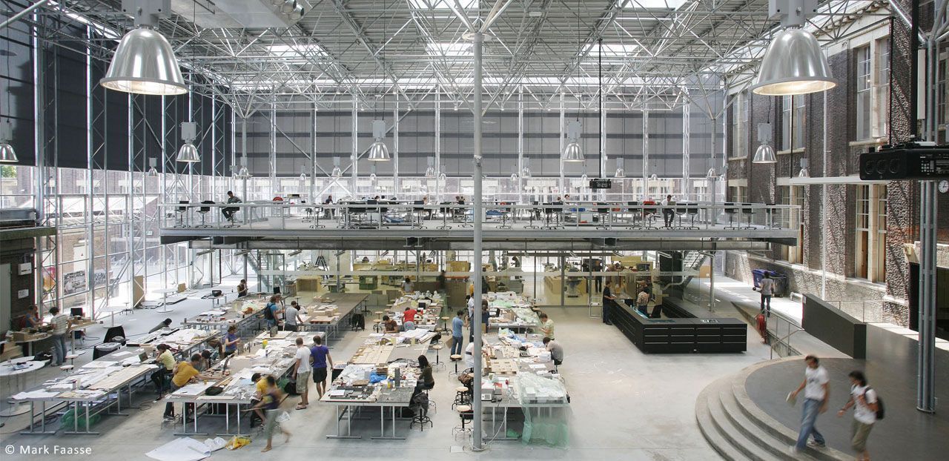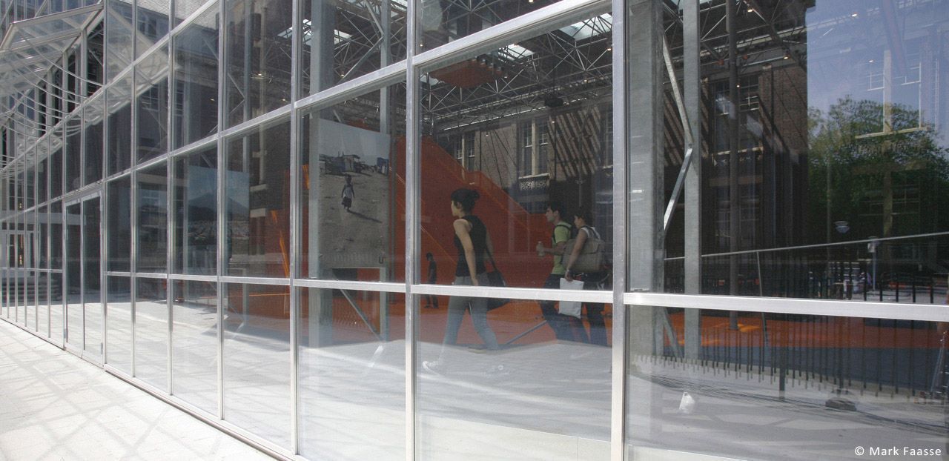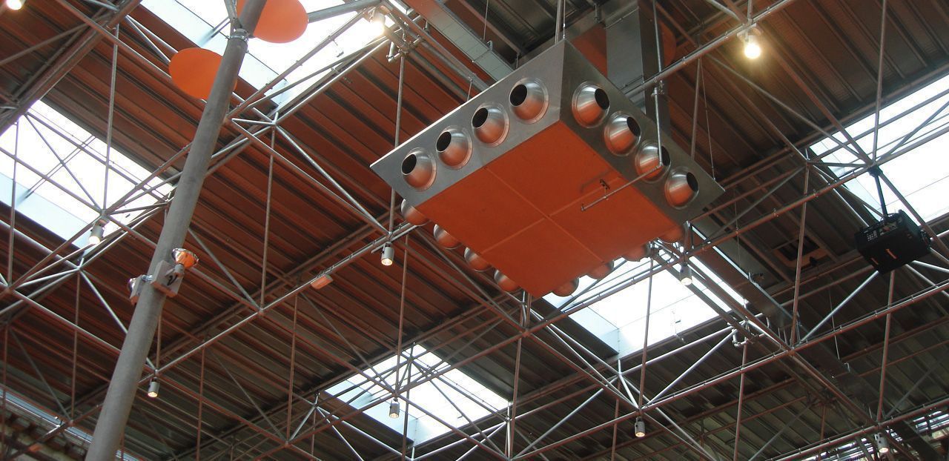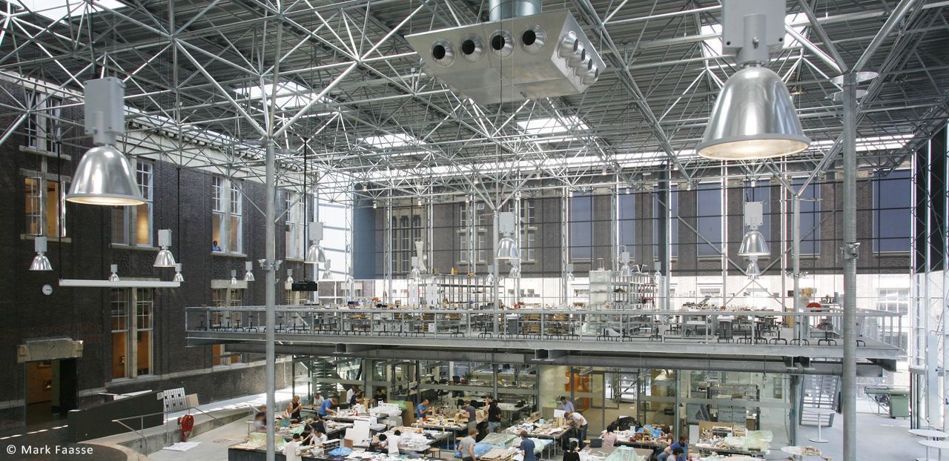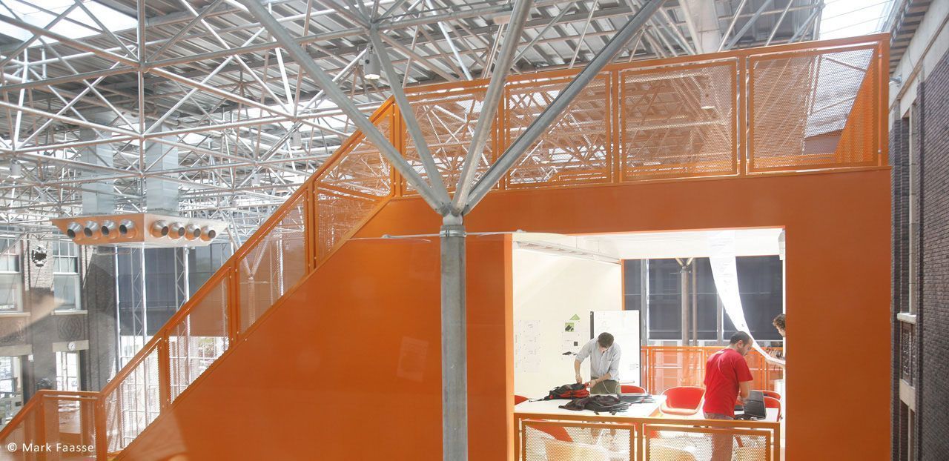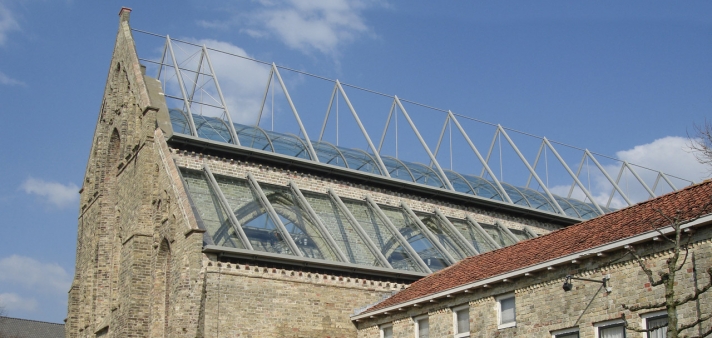Faculty of Architecture TU Delft
After the disaster of the fire that burnt down the entire Faculty of Architecture in 2008, a new faculty building was found at one of the university’s older premises, that could be completely refurbished and renovated into a new faculty building: BK City.
To enlarge the functionality and capacity, Octatube has added two lightweight and functional glass houses (+/- 2100m²), that could be engineered and built within a record time of only three months, because of the application of lightweight Octatube Tuball spaceframes. This system perfectly suited the required large span and free floor plan. The 3D steel spaceframe is based on spheres and rods on a grid of 2,7 meters by 2,7 meters. On three sides the glass walls and rooflights connect to the 19th century faculty building.
The facades are based on standard greenhouse structures but altered to be fitted with DGU’s and structurally strenghtened to reach the required height of the atriums. The spaces are used extensively and and are flexible for model making, lectures, studying and other events.
The entire BK City project, of which the glass halls are a part, received a number of nominations and awards.

