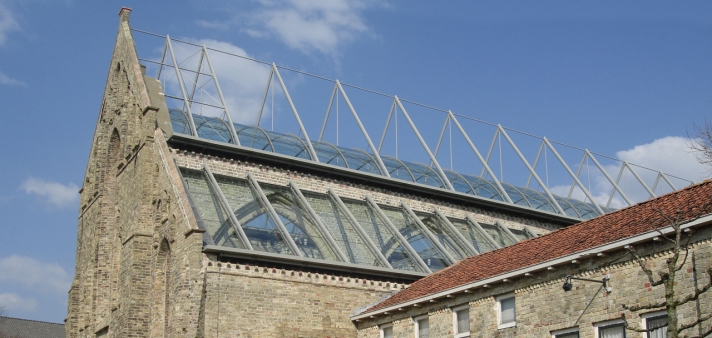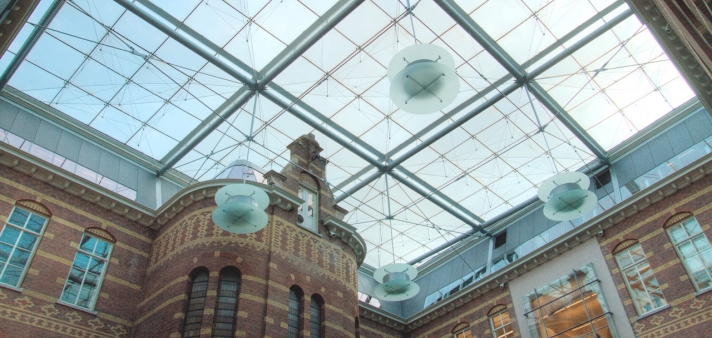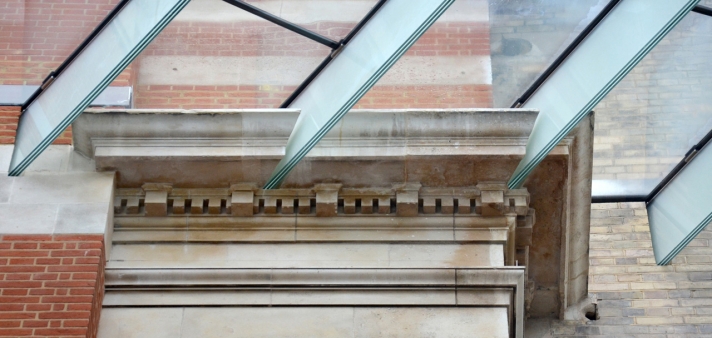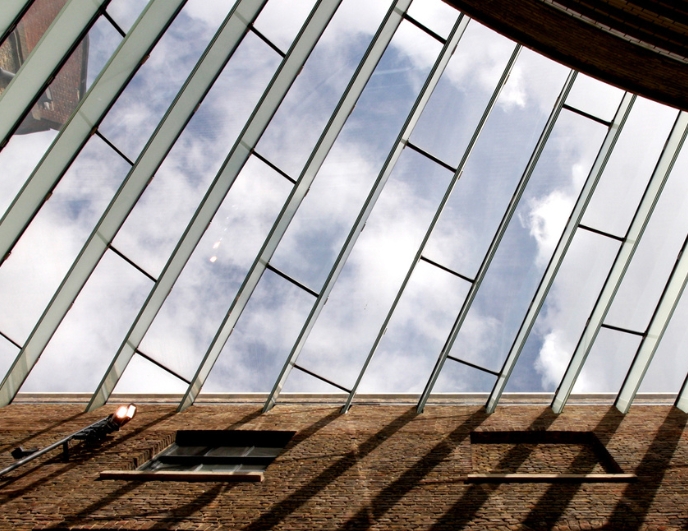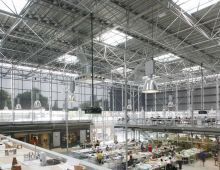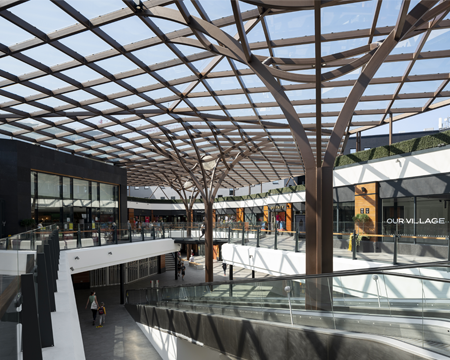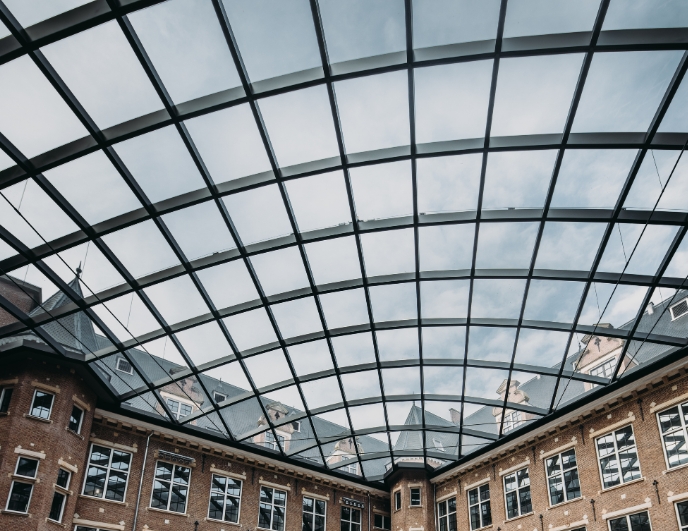Do you have innovative ideas, dreams or designs that are seemingly impossible? We are eager to solve your architectural challenges! Contact us so we can be of assistance.
Renovation
The extreme contrast between the visual transparency of glazed constructions and massive masonry is a source of great dynamism in the design of architectonic applications in monumental works.
Monumental buildings are often expanded to meet contemporary needs using glazed elevator shafts, staircases and roofs.
Renovation projects are often complex, with limited space and the requirement to tie in with existing structures which may have subsided in irregular ways over the course of time. The keys to a successful project include not only the selection of a suitable system but also the painstaking design and detailing of numerous features and connections.
The glazing works will ideally be reversible, meaning that they can be removed without leaving any traces behind. This can sometimes affect the design. The Glass Halls in Amsterdam’s Berlage Exchange (1990) and the Prinsenhof in Delft (1997) have both been designed in this spirit by Octatube. The detailing of the glazed structure may clearly bear the signature of an individual architect. Whether it is finesse and suppleness or crisp lines and strength, the lightweight supporting structures can be tailored to match. Even the most radical approach may win the approval of the local authorities, simply because of the careful and respectful treatment of the existing monument. One pertinent example is the work of Jelle de Jong at Leeuwarden’s Natural History Museum, where four eight-meter conical steel masts protruding high above the profile of the building carrying a tensioned flat glass roof.
Highly exceptional detailing can be seen at London’s Victoria & Albert Museum. The glass fins ‘slice’ seamlessly through the existing 19th century cornice. The supports for the fins are concealed from view in a niche behind the masonry.

