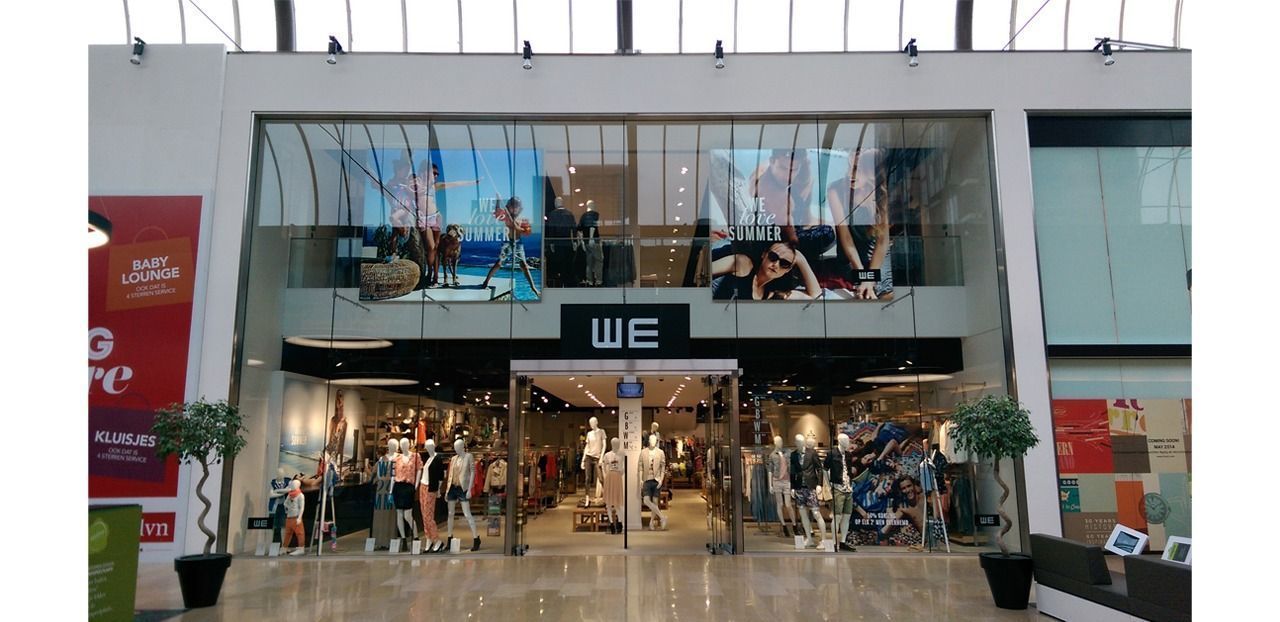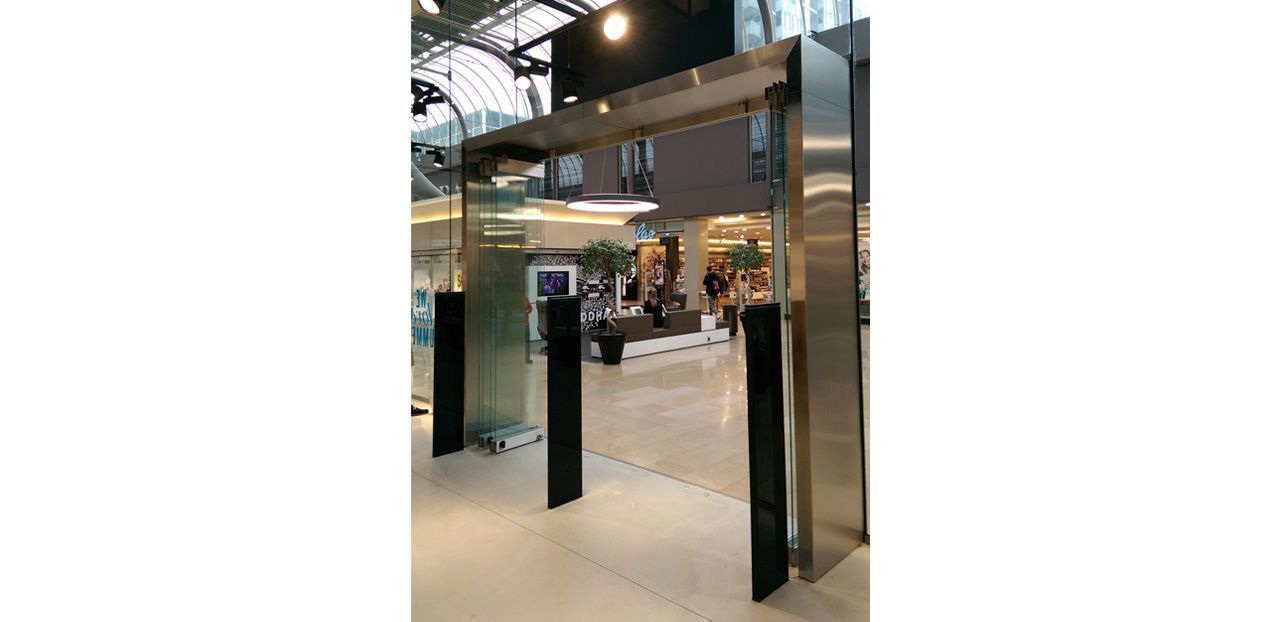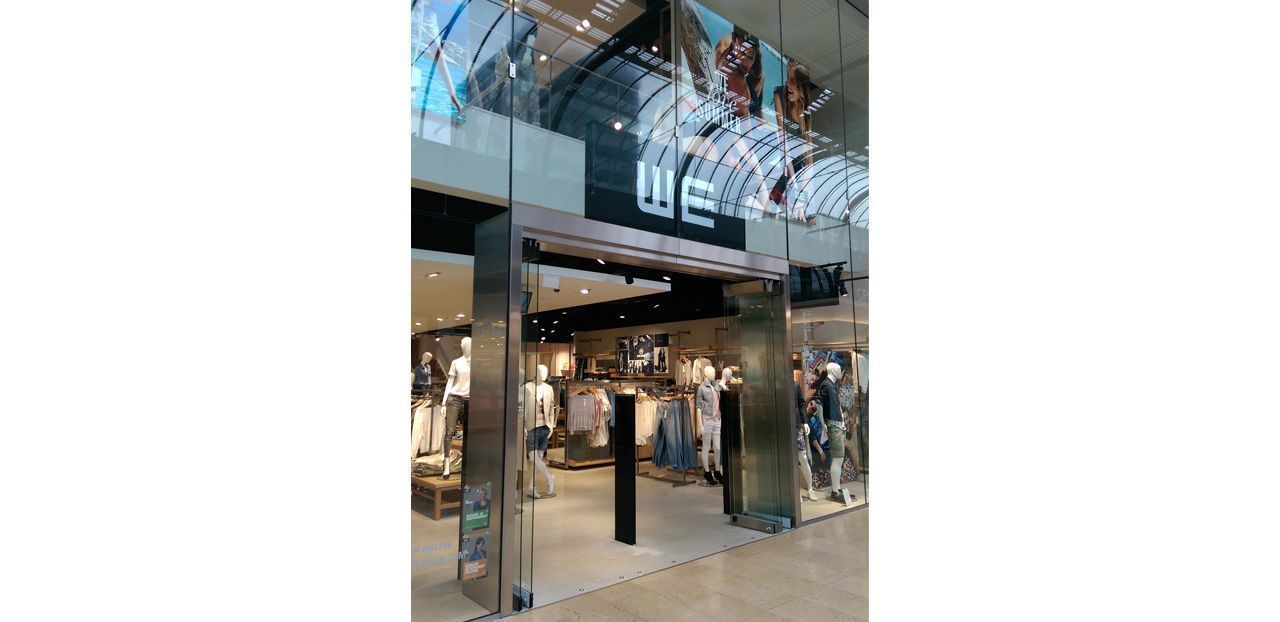WE Store Amstelveen
On behalf of Unibail-Rodamco a fully glazed shop front for the WE fashion store in Amstelveen was realised. What stands out in this project are the extra large glass panels of 1476x7350 millimeters. The project is part of the extension of the Binnenhof, along the Pieter Lastmanweg.
There is a large void behind the large glass facade of over 90 square meters. By means of horizontal stainless steel rods the glass shop front is supported in an elegant way to the floor behind. A portal and sliding door are situated at the centre of the facade. The extra large glass panels next to the door frame are composed of laminated and tempered single glass units creating maximum transparency. Octatube's installation crew has put the panels (with a weight of 556 kilograms) in place by means of a crane truck, a bespoke glass carrier, three glass suction devices and a small crane. All of this happened during the opening hours of the shopping centre, and wihtout too much disturbance for the shopping public.
Unibail-Rodamco, owning the major part of the city centre in Amstelveen, has drawn an ambitious master plan closely linked to the municipality’s future ambition One of the goals in this report is the redevelopment and expansion of the shopping area.



