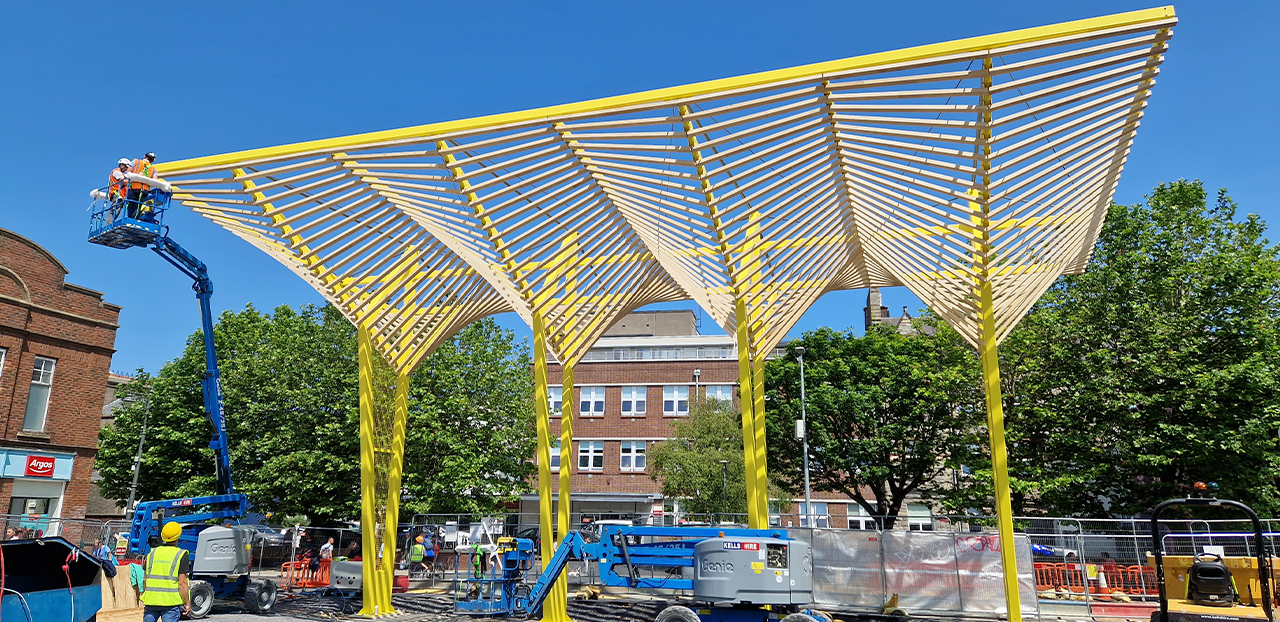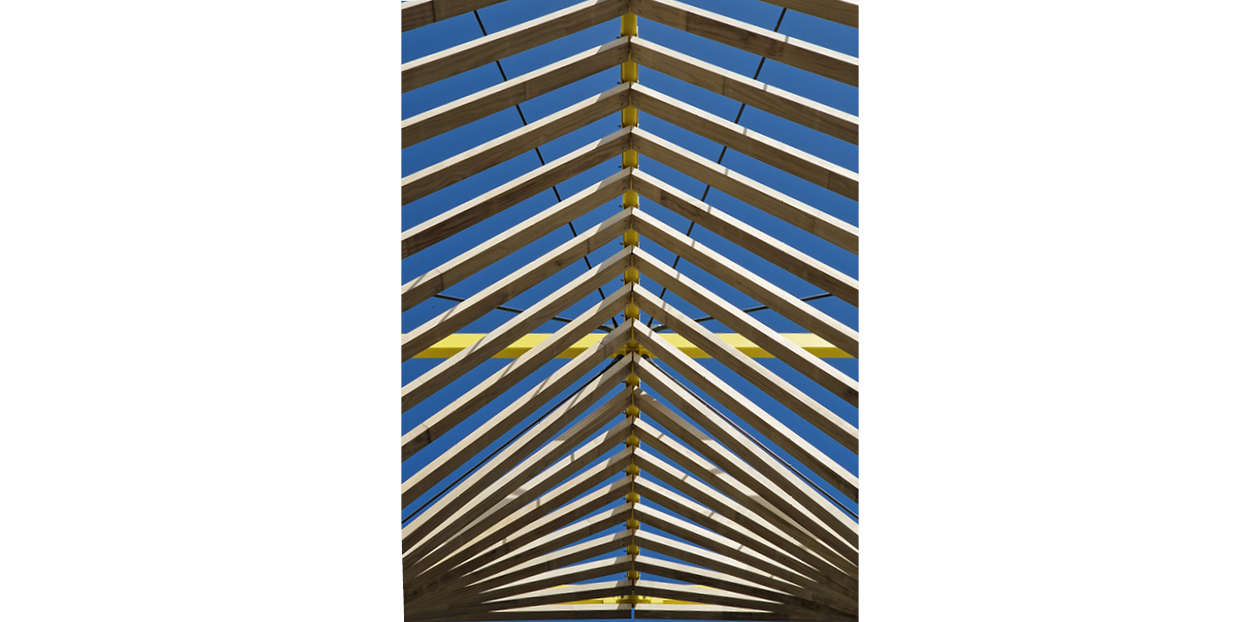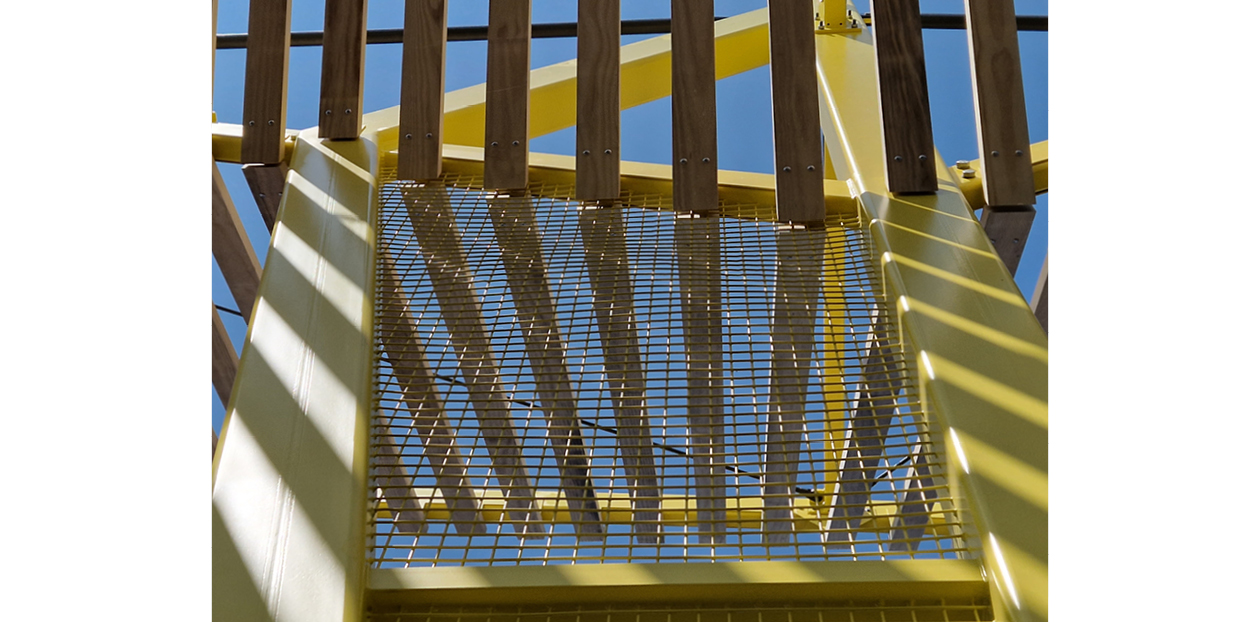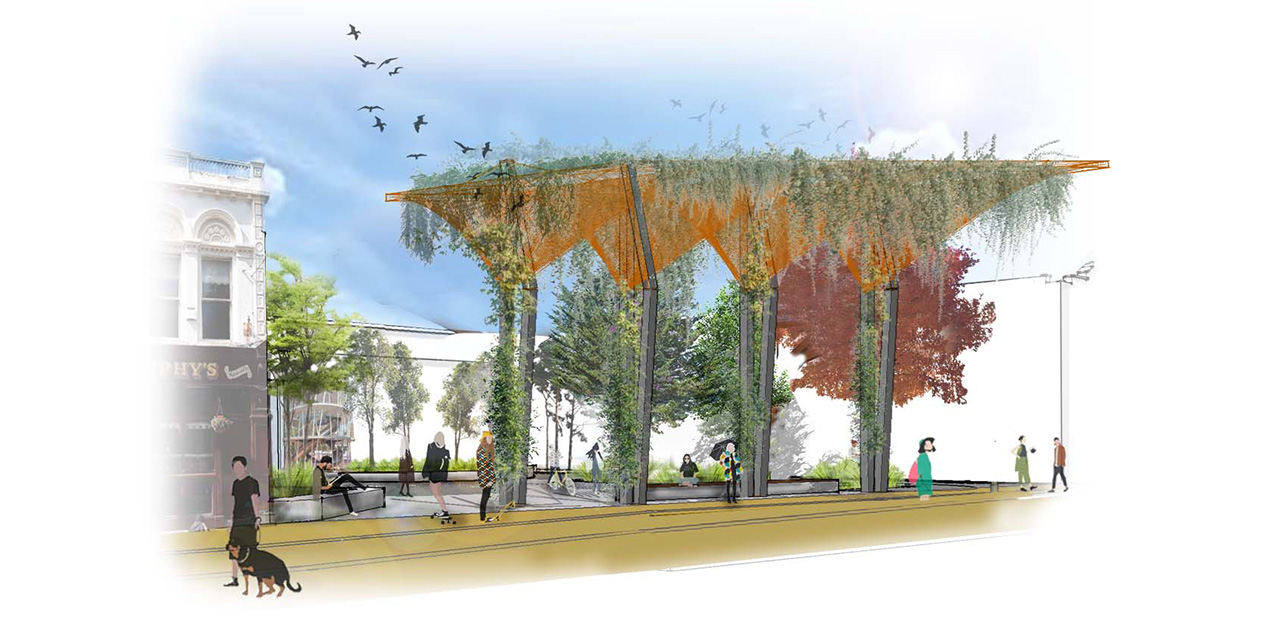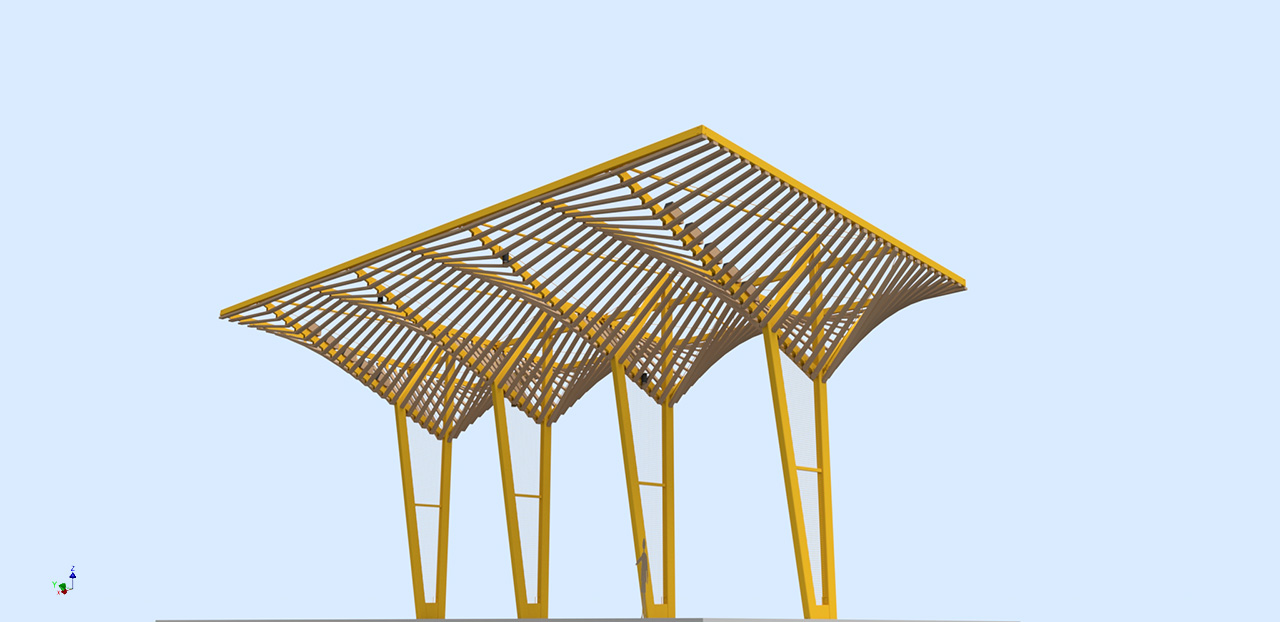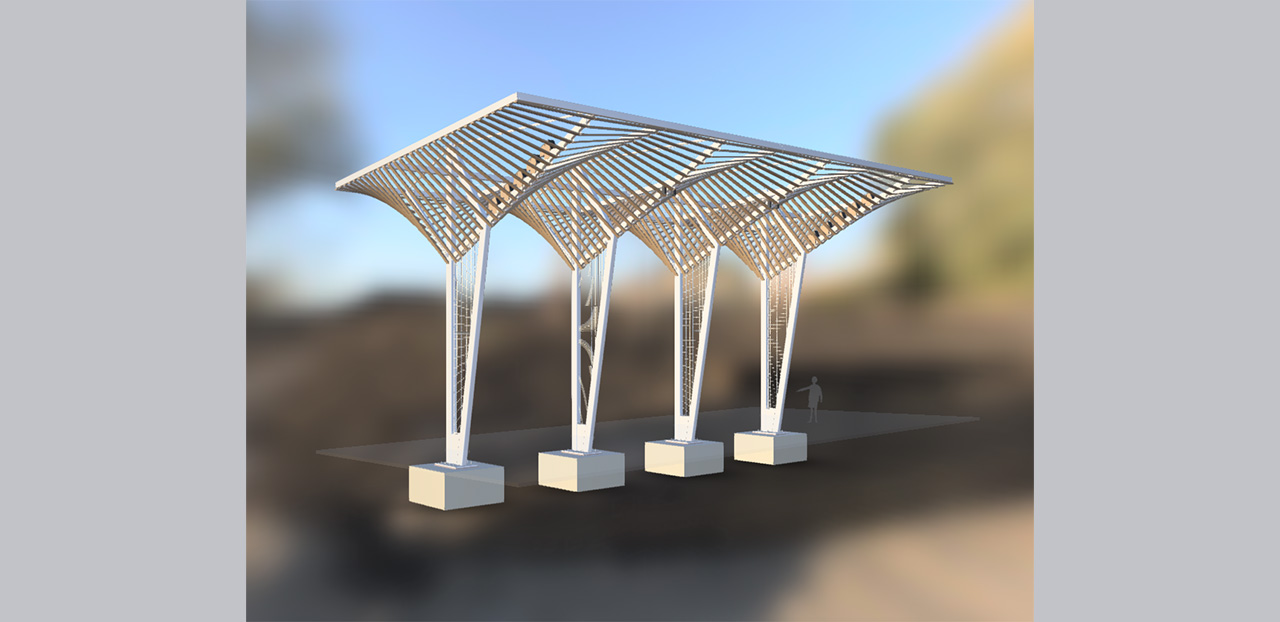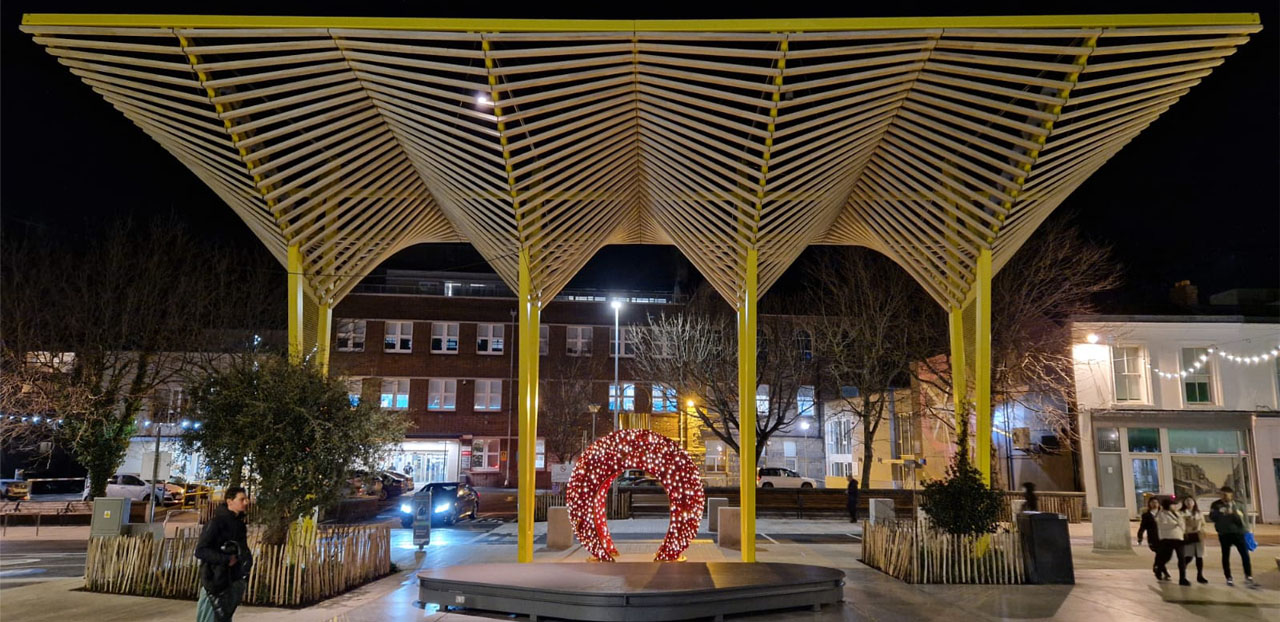Myrtle Square canopy
At the new Myrtle Square in the heart of Dún Laoghaire Town (in south Dublin), a bright yellow canopy made of wood and steel serves as landmark of this new public space providing a destination point and an attractive space for locals and visitors to linger and relax.
The canopy is 20 meters long, 10 meters wide, and 10 meters high. Four steel columns support the entire canopy. Each column consists of two beams which transfer the load of the roof to the concrete foundation. For stability, we welded the columns together to create a steel frame which we brought onsite as one welded assembly. In two of the columns we welden a steel mesh to allow climbing plants to grow up.
We connected the steel girders of the roof to the columns with compression struts and tension rods, as well as tow arms which have the same cross section as the girders. The steel structure carries wooden elements that have no structural function. We also integrated ights into the structure. At the top of the canopy bird and bat boxes are placed.
The silhouette of the structure – designed by Dara O'Daly from the Dún Laoghaire Rathdown County Council – has been inspired by both the gable-fronted houses seen around the town and the hulls of moored boats seen down at the harbour. The use of tension bars and steel compression struts help achieving the architectural intent.

