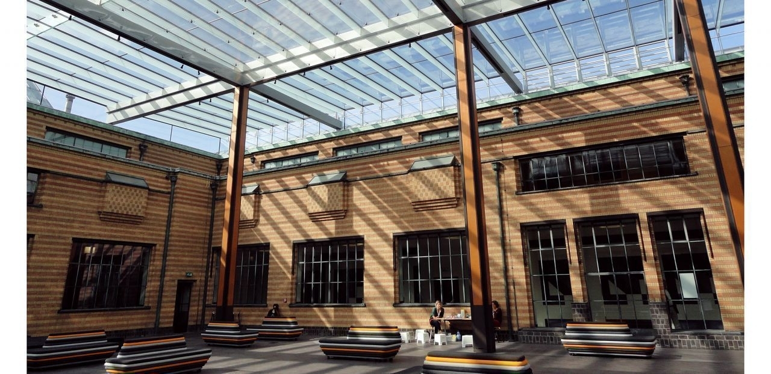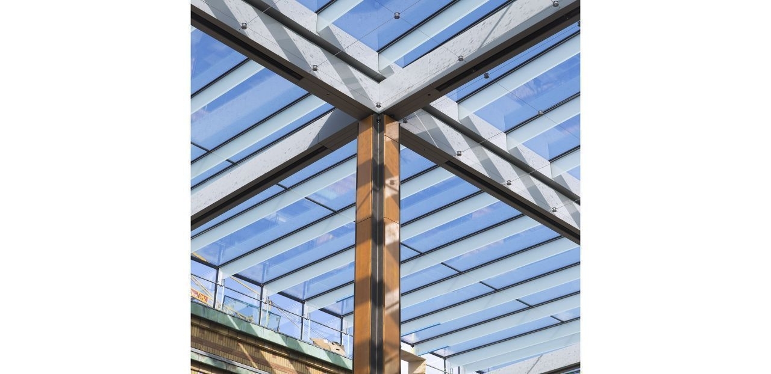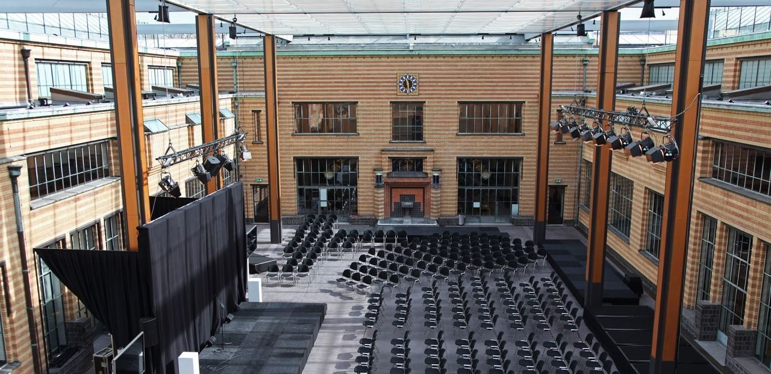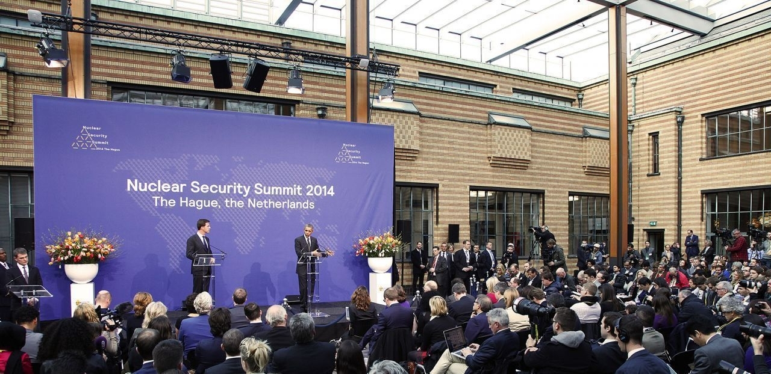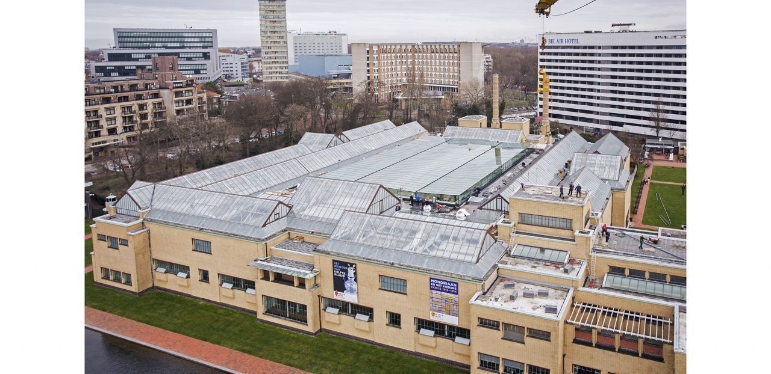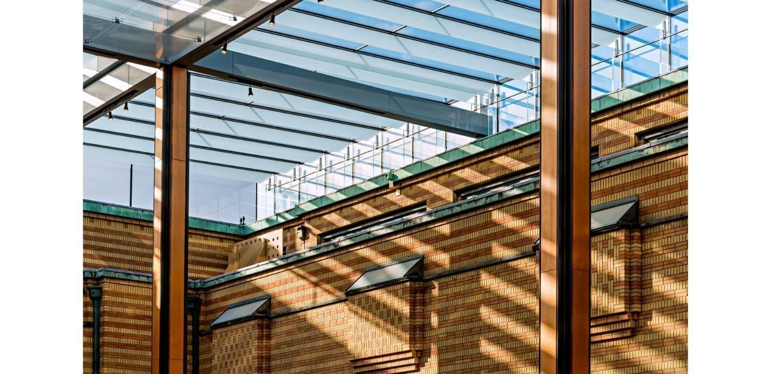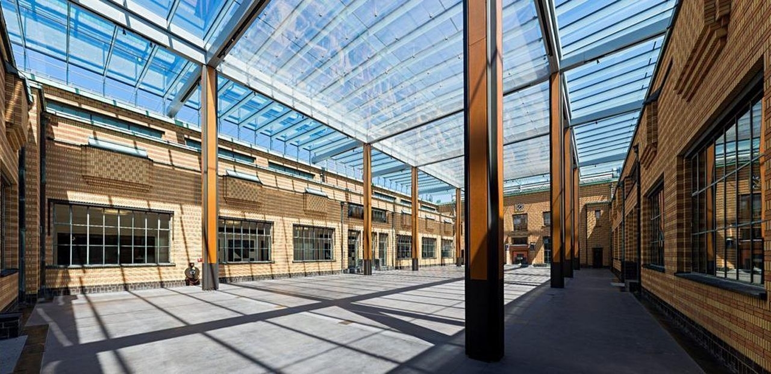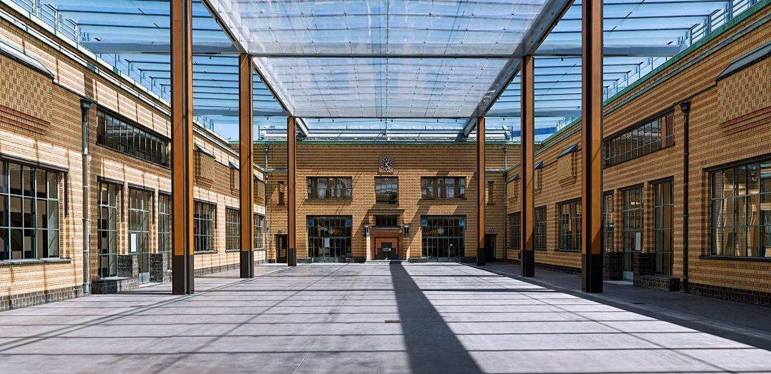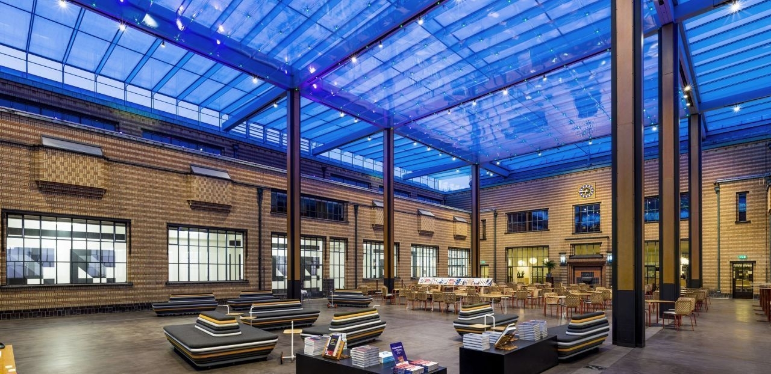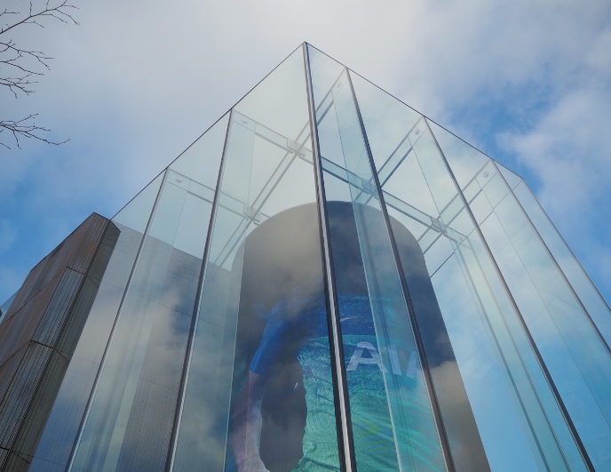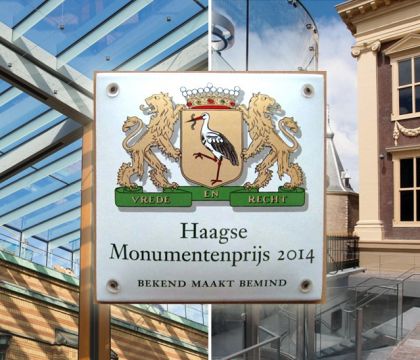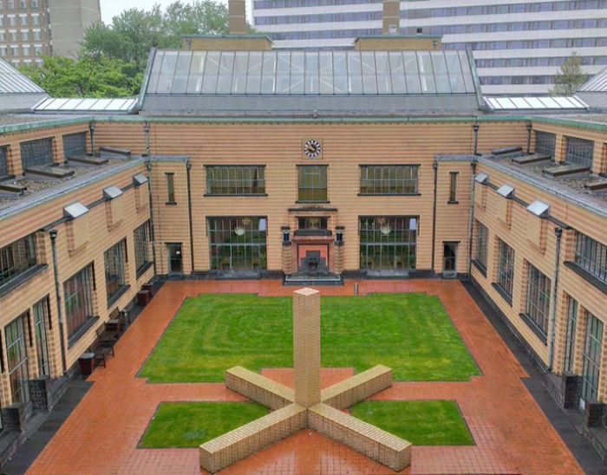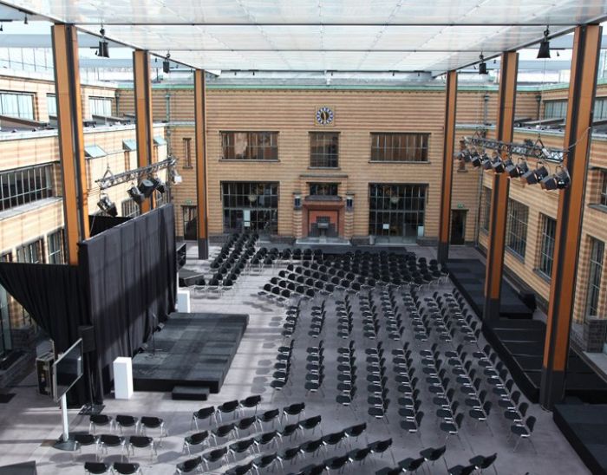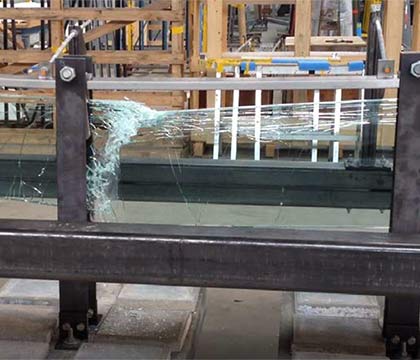Kunstmuseum Den Haag
Thanks to a highly transparent all-glass roof with a supporting structure of glass fins, the courtyard garden of the Kunstmuseum Den Haag has become a beautiful, bright Garden Hall. It is now a pleasant meeting place for visitors and also a reception area of allure for groups of up to 700 people. Octatube completely technically developed and realised the design by Braaksma & Roos Architects in which Berlage's ideas are central, within just six months.
The abstract 28x40m glass roof appears to rest only on the eight steel columns and seems to float above the existing building. Steel beams lie on top of the steel columns in both the longitudinal and transverse directions. These beams are supported by the adjacent building parts.
Glass main fin
The construction of the glass roof consists of more than 200 extra white glass fins, half of which are suspended from a transparent glass main fin. Such a glass roof construction is unique in the Netherlands on this scale. The main fin is a total of 40 metres long, 600 mm high and consists of 4 tempered low iron glass panels, each 15mm thick. These panels are glued together with extra-heavy PVB film.
Minimal tolerances
There are a large number of holes in these panels for connections to the glass fins transversely. The mutual tolerances for these holes were minimal ( max 0.5mm ) to avoid load bearing on only one of the four panels. A stainless steel socket was placed in the hole, with epoxy all around that could fill out the last 0.5mm for equal load.
Translucent PVB film
The 200 glass fins consist of three panels and are laminated with a translucent PVB film. The low-iron glass ensures that the white is actually white and not greenish. Important for the case of exhibiting art under the glass roof and for the light entering the main building's exhibition halls through the Garden Hall. The white PVB foil also creates a visual coulisse effect: if you look straight up, you don't see them; in oblique views, the roof runs increasingly close.
Walkable
Glass sheets were laid and glued onto the load-bearing fins. We also placed small clamping plates. To attach these, we glued a flat stainless steel tube with silicon to the glass fins. The glass roof is walkable for maintenance, with a leash provision in the gutter.
Challenges
Besides the progressive glass detailing, the roofing and renovation of the courtyard garden also brought challenges around such issues as rainwater drainage, indoor climate, cooling, electrical facilities, acoustics and fire safety. The interdisciplinary approach of the construction team led to integrated solutions of these issues.
The design and construction of the project were closely coordinated with the Rijksdienst voor het Cultureel Erfgoed, Monumentenzorg (the museum building is on the UNESCO World Heritage List), Welstand, and the municipality of The Hague. By integrating various specialisms, we kept the construction time as short as possible and limited the inconvenience to the museum. In a short time, the Kunstmuseum has gained a multifunctional indoor space and The Hague has gained a special city square.
Picture courtesy:
- Arjen Veldt
- Kunstmuseum Den Haag

